Inside the new Prairie Elementary School building: 'Our jaws were just hanging open'
Jul 31, 2023
Construction winds down at the newly constructed Prairie Elementary School located at 1101 Rue de Belier on Friday, July 21, 2023 in Lafayette, La.
- BY ASHLEY WHITE | Staff writer
- Jul 27, 2023
Before welcoming students on to its campus, teachers and staff toured the newly built Prairie Elementary School.
They gathered at the front of the French immersion school, where visitors will be welcomed by a receptionist, and heard from key people who helped bring the new building to fruition before taking in the new building for the first time.
“Our jaws were just hanging open when we came in,” said teacher Stephanie Dupuis. “We had seen pictures but it’s not the same as seeing it in person.
“We’re incredibly happy. We feel very lucky.”
It’s a full circle moment for Dupuis who first stepped foot on the old Prairie campus, which was built in 1967 and sits at the corner of West Congress Street and Ambassador Caffery Parkway, as a second grader in 1974. Her twins, who will soon be 29, attended the school. She’s been teacher at Prairie for 20 years.
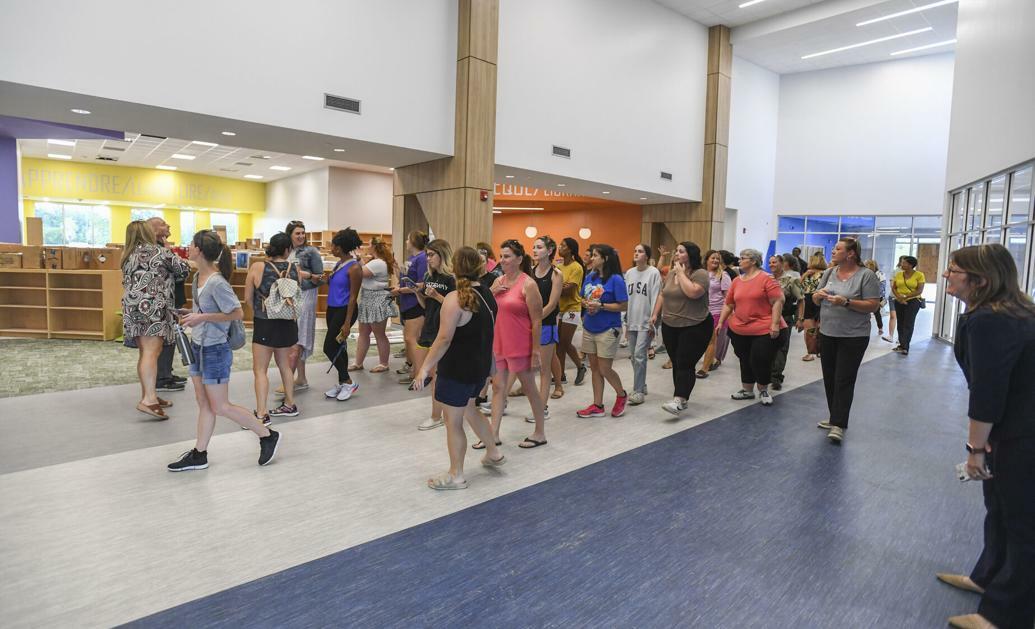
The new $37-million school building, constructed by JB Mouton, celebrates the school’s French immersion program. Signage on the wall appears in both English and French.
After walking through the glass doors, the school opens into an open-air library. On the wall is a mural of a map that pinpoints all the French-speaking countries. There’s amphitheater seating for holding class.
The library is one of Principal Cayce Otwell's favorite features in the new building. It’s friendly and a place where students will want to sit and read, she said.
“Reading is extremely important to our school, to our teachers, to our students and our families. It is one of the ways that we are continuously increasing our test scores every year,” she said. “The media center is the center of the school now. It’s the first thing you see when you walk in the building.”
The classrooms have lots of storage and natural lighting and there are spaces designed to have multipurpose functions, said Joseph Brew, the chief planning and development officer for the Lafayette Parish School System.
The cafeteria is adjacent to the multipurpose room and stage. The two spaces are separated by a a moveable wall that can be opened to create a larger area.
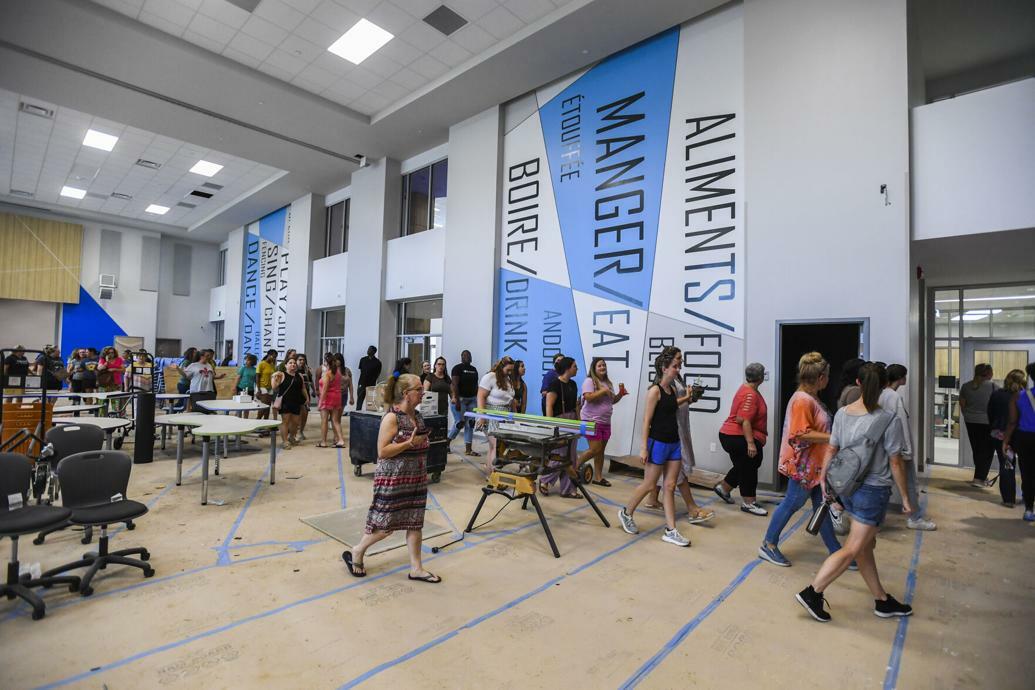
There's a covered pavilion that can be used for outdoor play or a classroom. Three new playgrounds are located between classroom wings and one is cordoned off for younger students.
"The kids deserve the new learning environments and I am honored to contribute toward executing the LPSS vision for new schools for the community I grew up in," he said.
Each grade has its own hallway with pre-K through third grade on the first floor and fourth and fifth grade upstairs. The hallways are each a different color to designate the grade level and for easy navigating. The classrooms have a matching accent wall and chairs. The colors appear throughout the school as splashes of color outlining windows.
“The colors are beautiful,” Dupuis said. “From an architecture standpoint, I like the fact that there’s not many flat walls. When you look down the hallway, they have this angular pattern. It’s interesting from every angle.”
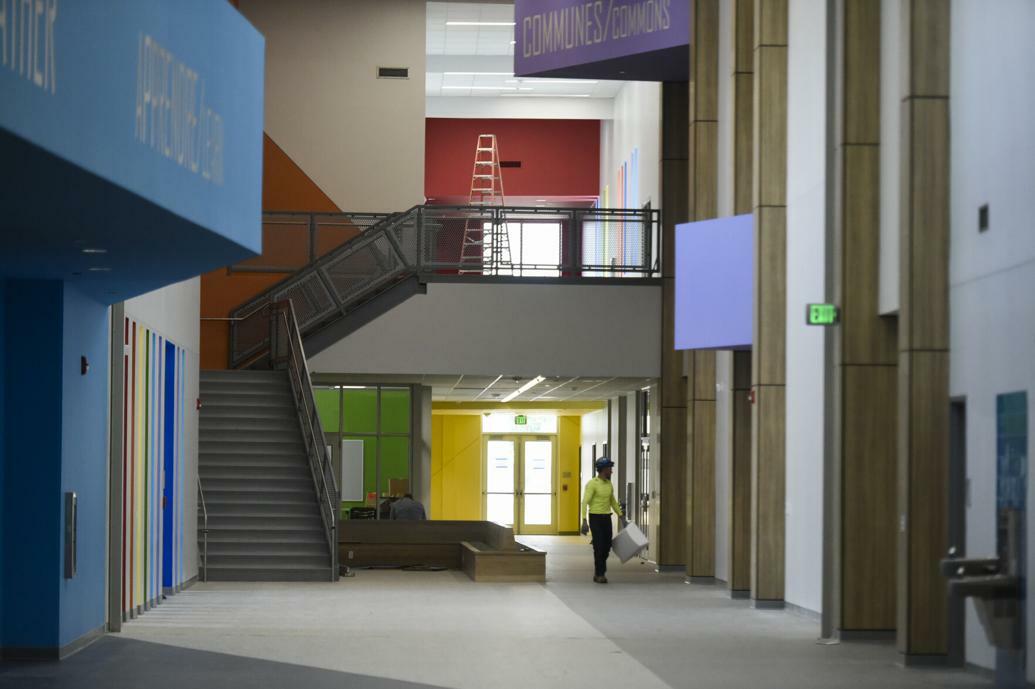
The building reflects the amazing teachers, staff and students who walk through Prairie’s doors and make the school’s culture so inviting and unique, she said.
The school was built with a lot of input from faculty and staff, Otwell said.
“We come from educating children, we come from what we would like to see in the building. Of course, we don’t come from the money aspect of the building and all the rules,” she said. “But they (the architects and builders) listened to us.”
It has a long student drop off and pick up line to keep traffic off the main road. There are more bathrooms throughout the school. The special education rooms have adjoining spaces that can be used as sensory spaces. The pre-K and Kindergarten classrooms have bathrooms with low toilets for students.
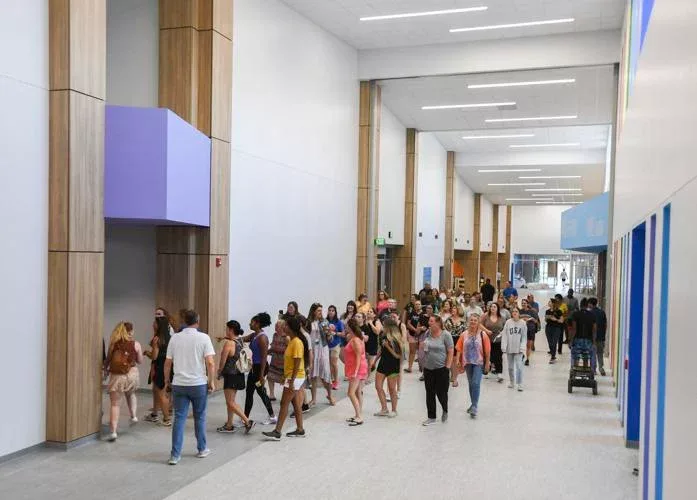
The new school will be able to accommodate about 900 students. And it puts them all under one roof. Before, classrooms faced open breezeways and there were a lot of butler buildings. It means students and staff won’t have to walk outside in the heat, rain or cold to get to the cafeteria, the main office or other classrooms.
“It’s going to be a comfortable environment,” said teacher Patty Dupuy. “This is such a fresh, clean, safe place to be.”
Dupuy, who has been an educator for 32 years with 10 of them at Prairie, is set to retire in about two years, but said when she saw the new building, she was overwhelmed by how beautiful it looked.
“To be able to teach in this new school, and to be a part of the excitement, a part of a new generation, a new season, a new chapter for Prairie is exciting,” she said.
Students will start the new school year at the two-story building, which sits on 22-acres on Rue de Belier, not far from the old Prairie campus.
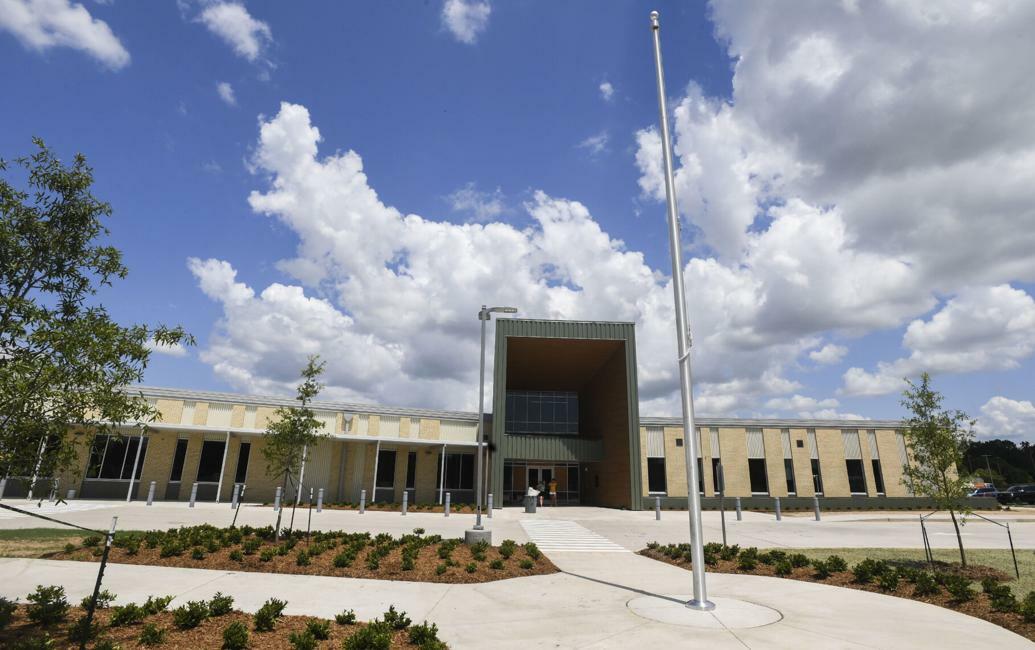
“I can’t wait for the kids to come in the building and see their faces,” Dupuy said. “For them to see such a beautiful building for them that you know is something they deserve.”
Otwell said she hopes as families first walk into the new school, they notice that the school is designed with students in mind.
“Everything in that building was designed with children in mind. All the color schemes, the ease of access to everything from where the bathrooms are located, to the height of everything,” she said. “The community and the taxpayers are really getting a building that was designed for the children.”
Email Ashley White at Ashley.White@TheAdvocate.com or follow her on Twitter, @AshleyyDi.