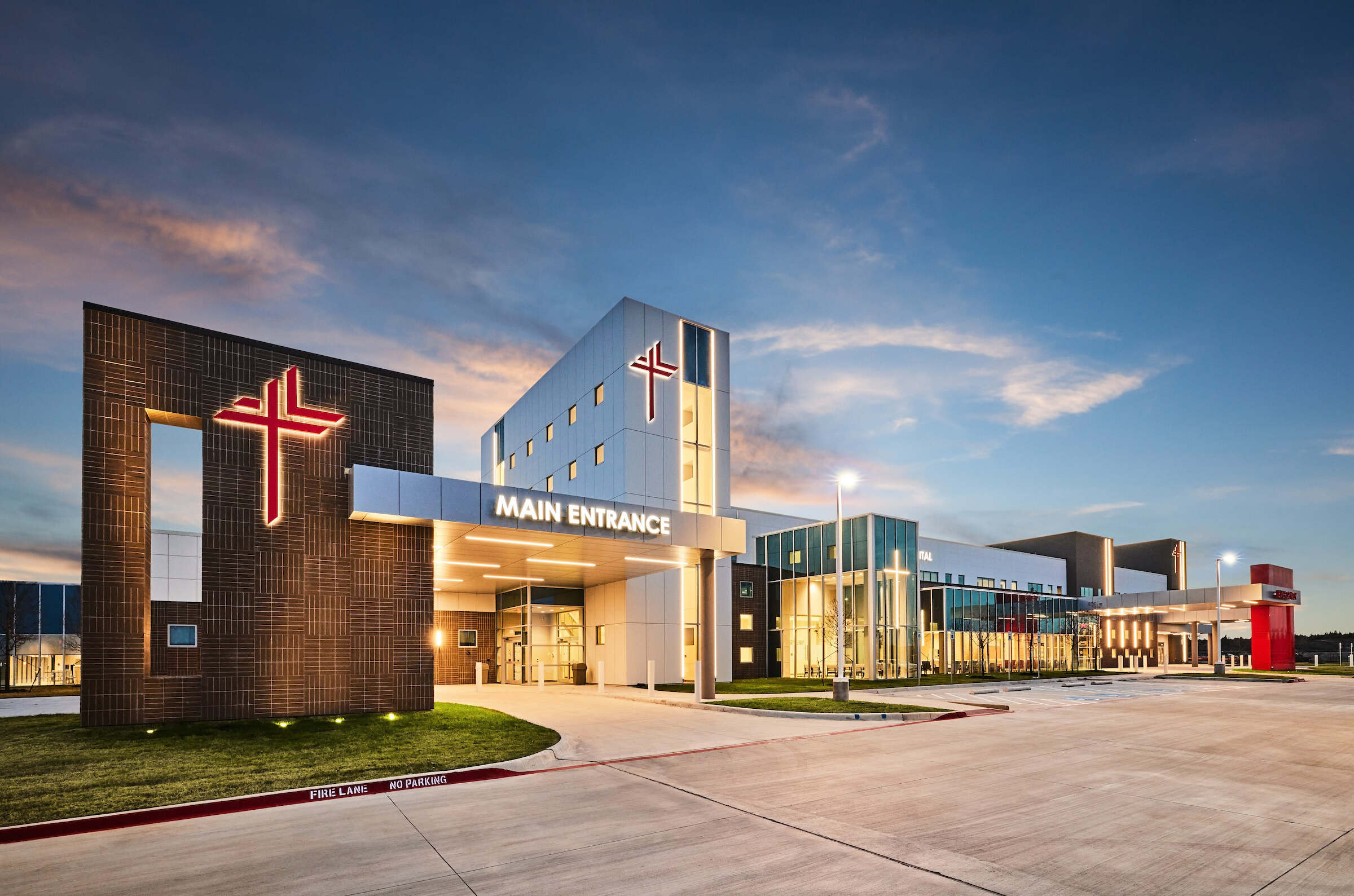
Summit Healthcare Regional Medical Center
Show Low, Arizona and its surrounding communities were in need of a consolidation and expansion of existing services at Summit Healthcare’s local campus. This consolidation of SHRMC’s facilities and services is vital to this rural community and it alleviates the burden of accessing care at multiple facilities in an area where there is limited public transportation and many patients must arrange transportation to their appointments.
With demand projected to grow by 20% over the next five years, Summit Healthcare enacted a series of goals to meet the healthcare demands of its community. NexCore Group was engaged by Summit Healthcare to lead the development of a new state-of-the-art ambulatory campus; the largest single project permitted in Show Low, Arizona to date. The system’s goals were to increase patient satisfaction and enhance provider productivity by consolidating and coordinating many of the twenty-two current primary and specialty care clinics spread across a wide geographic area. Utilizing an innovative space planning process, the project team guided stakeholders through a space and workflow transformation that provided patients with more timely access to care, increased provider productivity and collaboration, streamlined workflows, and improved efficiency.
The overall expansion includes a 102,300 SF medical office building that is inclusive of Physical Therapy Services, an Outpatient Imaging Center, Outpatient Pharmacy, Wound Care Services, in addition to Primary Care, Secondary Care and Multi-Specialty Clinics. Materials selected for the buildings reflected the local landscape and incorporated an indigenous materials palette identified by the community and city leaders, that included stone, wood, EIFS and metal panels. Materials selected for the site included rocks and landscaping native to the area from locally sourced quarries and nurseries and the buildings mix modern finishes and clean lines with rugged natural stone and wood lap siding.
Project Size: 170,000 SF
Location: Show Low, AZ

Physical Therapy rooms are designed to support a wide range of rehabilitation needs in a modern, comfortable setting that encourages healing and mobility. These spaces are equipped with advanced therapeutic equipment and ample natural light, creating an inviting environment for both patients and providers.



Designed with patient comfort in mind, Imaging rooms are equipped with advanced diagnostic technology to provide high-quality imaging services in a safe and efficient environment.




Like What You See?
As a complete design studio, GHC offers all of the services necessary to fulfill your vision.
Related Projects

Medical City Sachse

Summit Healthcare Regional Medical Center Administration Building