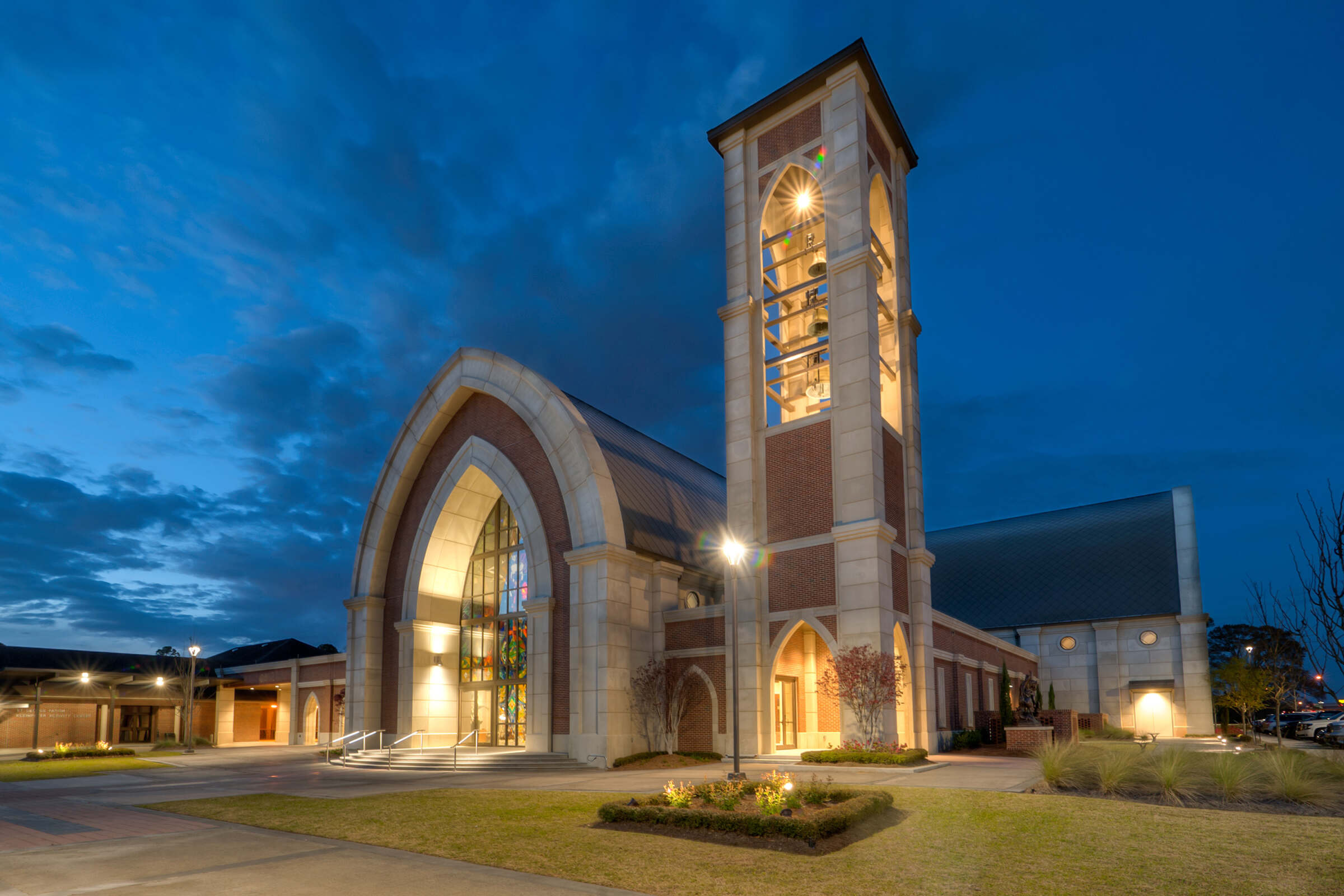
St. George Catholic Early Learning Center
St. George Catholic Early Learning Center houses five pre-K classrooms along with several multi-functional spaces. Incorporating 21st-century design concepts for a new generation of learners, the school is bright, colorful, stimulating, and engaging.
The structure was designed for maximum flexibility and efficiency, as it sits on a compact site surrounded by existing buildings. The design team was careful to minimize the amount of circulation space and maximize opportunities for learning and play. The greatest focus is on the outdoor space: a centralized playground that essentially serves as an open-air circulation space between classrooms. Opening all classrooms directly to the lush, green play space allowed the team to streamline the building’s footprint while giving young students the best possible learning experience.
Inside, the school includes individual classrooms, a mini amphitheater that serves as an alternative learning space, and a larger amphitheater that allows multiple classes to interact and hosts small performances for parents. The interior architecture and color palette are playful, while also referencing the Catholic story of creation, as the school was envisioned as a space for students to deepen their faith. Acrylic apple trees and wall graphics featuring nature scenes add color and visual interest to each classroom. Floor stripes throughout the building aid in wayfinding (leading to various playground access points) and symbolically represent rivers mentioned in the Bible.
While educators and staff have dedicated workspaces, each classroom is outfitted with all necessary resources, including restrooms and storage.
A new church was also designed on the same campus, with the school serving as the second phase in the congregation’s master plan. The facility incorporates the campus’ existing exterior color and material palette, which centers on warm tones and wood accents.
Project Size: 14,800 SF
Location: Baton Rouge, LA
Class Inspired Interior Design
Circulation spaces double as gathering areas and showcase children’s art. Meandering walls are lined with woodland-inspired graphics and bench seating.



Variety Of Learning Spaces
Classrooms offer a variety of learning and play spaces, while large windows and nature-inspired design elements bring the outdoors in.

Exploration And Discovery
The outdoor play area encourages exploration and discovery through a variety of textures and equipment as well as lush foliage.

Project Awards

2019 Design Excellence Silver Award American Society of Interior Designer
Like What You See?
As a complete design studio, GHC offers all of the services necessary to fulfill your vision.
Related Projects

Truman Early Childhood Education Center

St. George Catholic Church