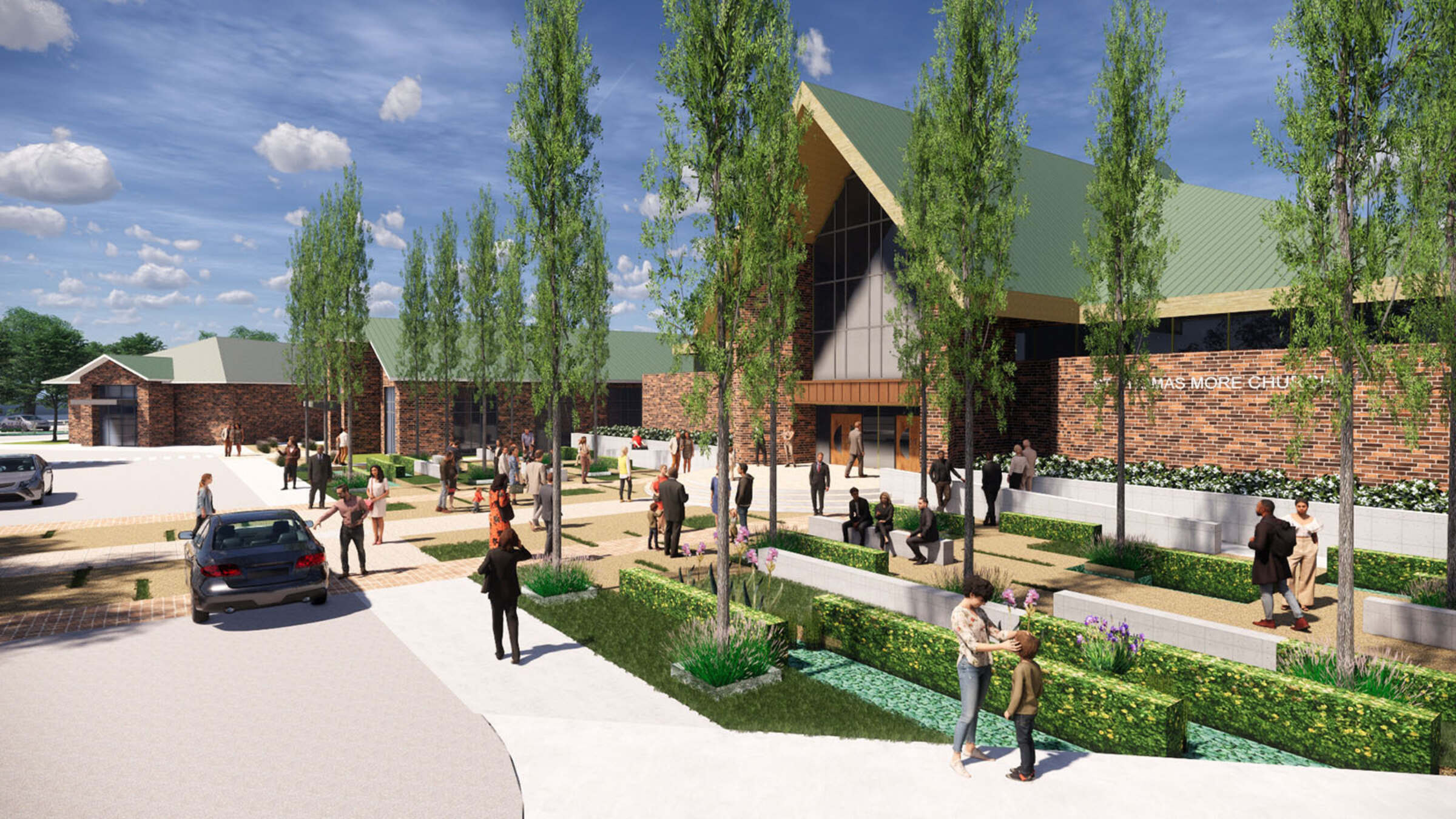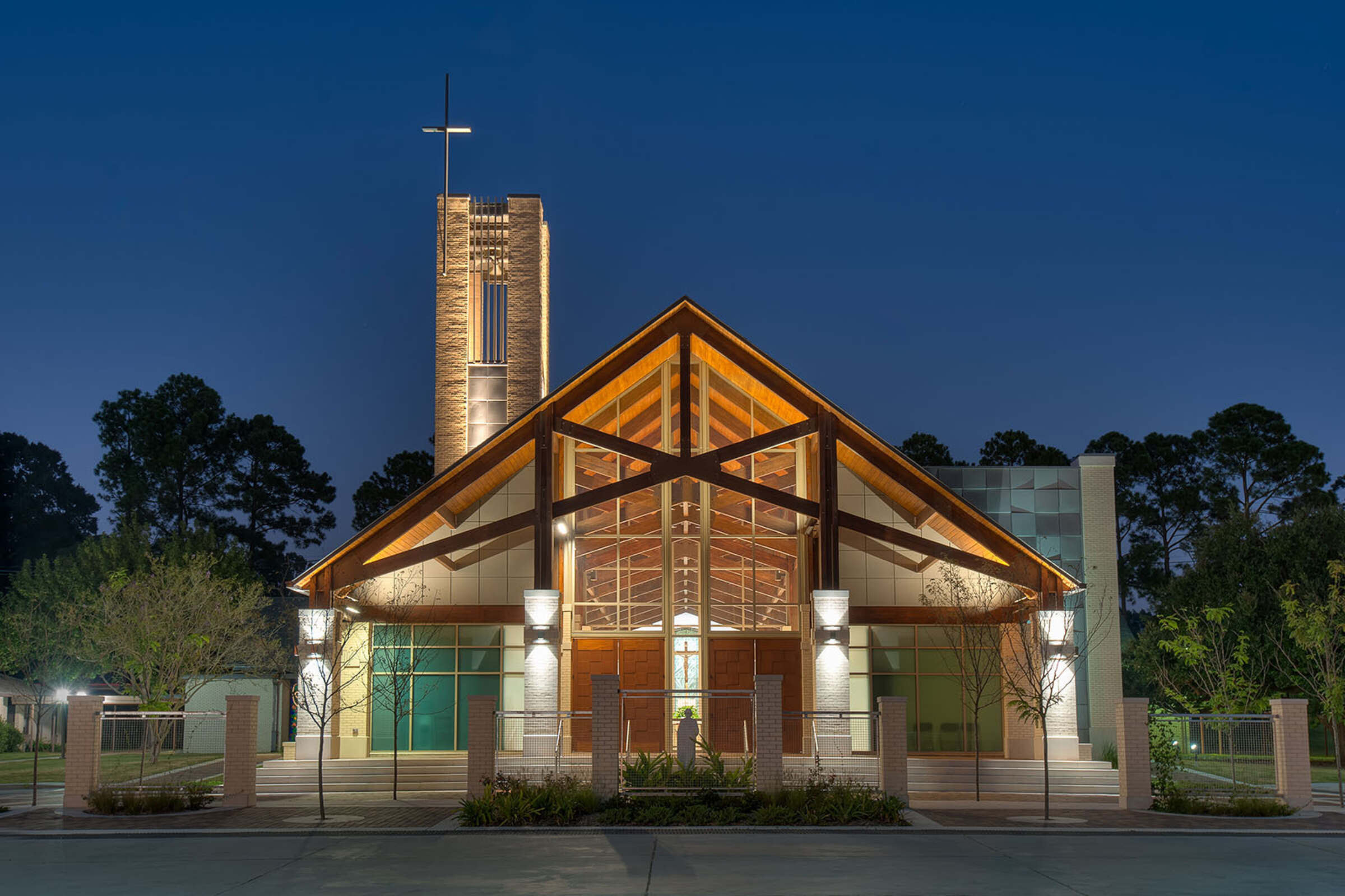
St. Joseph Catholic Church
When three small parishes came together as one new church community, the union necessitated a new home church. Grace Hebert Curtis Architects developed a scaled cathedral design that delicately assimilates fresh contemporary elements into an otherwise customary Catholic place of worship, offering congregants an inviting and welcoming setting in which to gather. The space features a wood ceiling, soaring arched beams and a pleasant neutral palette. Natural daylight and a series of hanging light fixtures give the sanctuary a warm glow.
Project Size: 10,515 sq. ft.
Location: French Settlement, LA
Completed: 2007

Unique Design
The 10,515-square-foot church was designed with the altar at the center and seating on three sides. The daily Mass chapel is located on the main axis of the church and is separated from the altar platform by a full-height decorative wall, which holds banners for seasonal display.

We Considered Everything In The Design Process
Grace Hebert Curtis Architects also considered the youth of the church in the design process, placing in the full-immersion baptismal font at the front entrance, which is symbolic of entering the church in baptism.




Project Awards

Institutional Award of Excellence, International Interior Design Association Awards 2008
Like What You See?
As a complete design studio, GHC offers all of the services necessary to fulfill your vision.
Related Projects

St. Thomas More Catholic Church Masterplan

St. Jude the Apostle Catholic Church