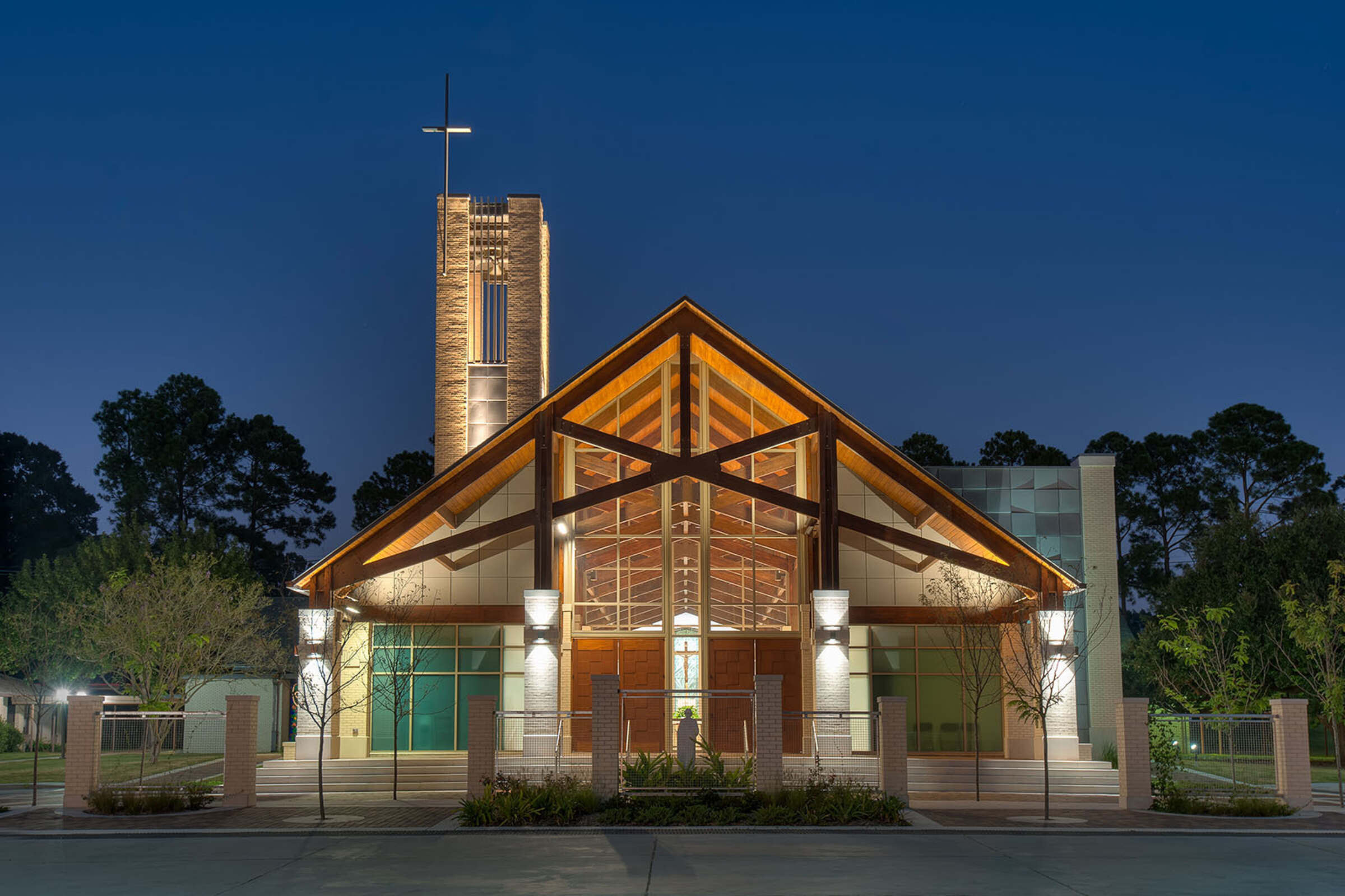
Arborlawn United Methodist Church
In 2005 two existing Methodist churches merged into a single congregation requiring a larger worship space. The strength of the combined music programs posed an unusual challenge for the design team. Unlike most worship spaces, the acoustic properties of a symphony hall were incorporated into the final design solution. Complicating the acoustics are room shaping and surface treatments required by the new 106 rank organ. The resulting project is the second home of the Fort Worth Symphony and includes an 1100-seat sanctuary in the form of a ship with bow pointing northward. A two-story-high gathering space links the sanctuary to a separate 300-seat contemporary worship space. Other facilities in the design include additional classrooms and bride’s and groom’s rooms.
Project Size: 44,818 Square Feet
Location: Fort Worth, TX
Completed: August 26th 2011








Like What You See?
As a complete design studio, GHC offers all of the services necessary to fulfill your vision.
Related Projects

South Baton Rouge Presbyterian Church

St. Jude the Apostle Catholic Church