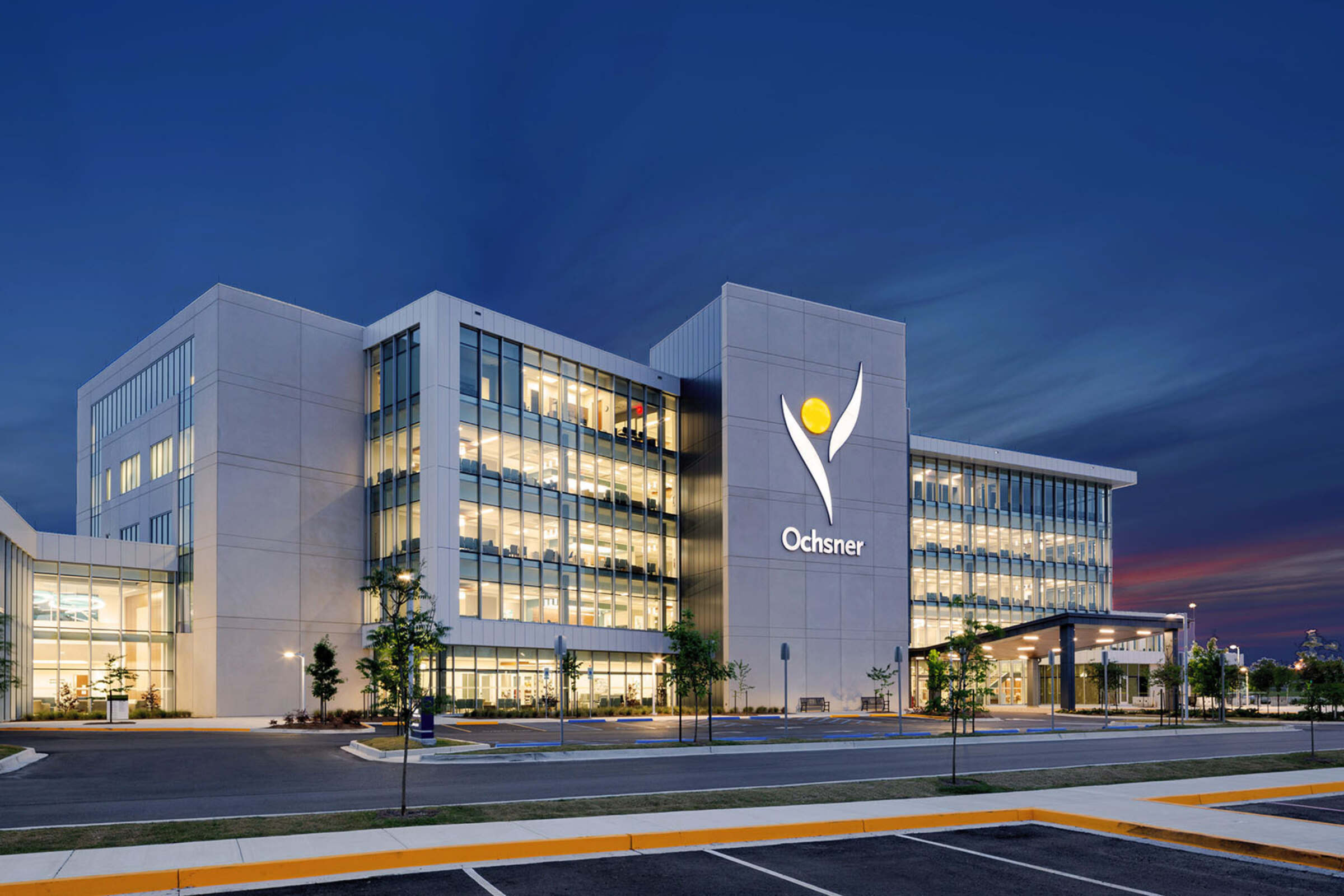
Mayo Clinic Lobby Revitalization
The Mayo Clinic Lobby Revitalization began as a flooring replacement but quickly evolved into a comprehensive transformation of the Phoenix campus entrance, designed to serve the next twenty years. Leadership recognized an opportunity to align the space with a broader vision, leading to a full-scale remodel of the five-story lobby that reflects both the future of the clinic and its longstanding identity.
The revitalized design enhances the original atrium through a blend of materials and thoughtful detailing. Porcelain tile panels along the atrium walls reflect natural daylight from the north-facing glass façade, brightening the space, while wood and micro-perforated panels break up the volume and improve acoustics. The design creates a cohesive brand experience that visually connects the Phoenix and Rochester campuses.
Key improvements include a highly visible check-in desk, updated registration areas with privacy-enhancing glass panels, and new signage that clarifies circulation paths. The layout minimizes floor transitions and defines spaces more intuitively, improving navigation and accessibility. The result is a welcoming, modernized lobby that elevates patient and visitor experience through openness, clarity, and refined architectural presence.
Project Size: 7,415 SF
Location: Phoenix, AZ

The revitalized lobby features open, light-filled spaces that create a calming and welcoming atmosphere for patients and visitors. Adjacent office areas are thoughtfully integrated to support staff efficiency and provide comfortable, functional work environments without disrupting the overall flow of the lobby.

Like What You See?
As a complete design studio, GHC offers all of the services necessary to fulfill your vision.
Related Projects

Ochsner Medical Complex

St. Joseph's Hospital and Medical Center NRC Ivy Brain Tumor Center Entry