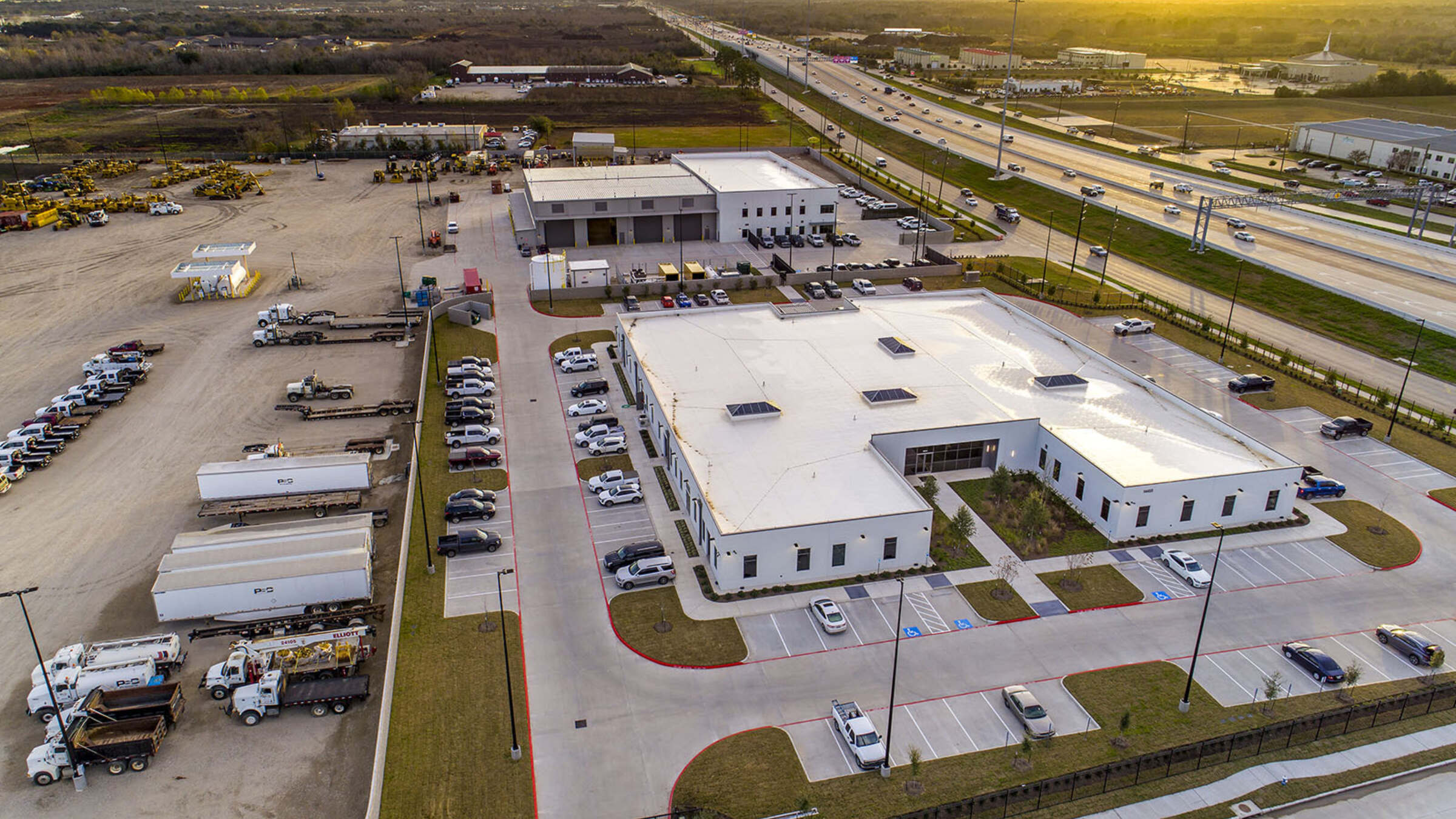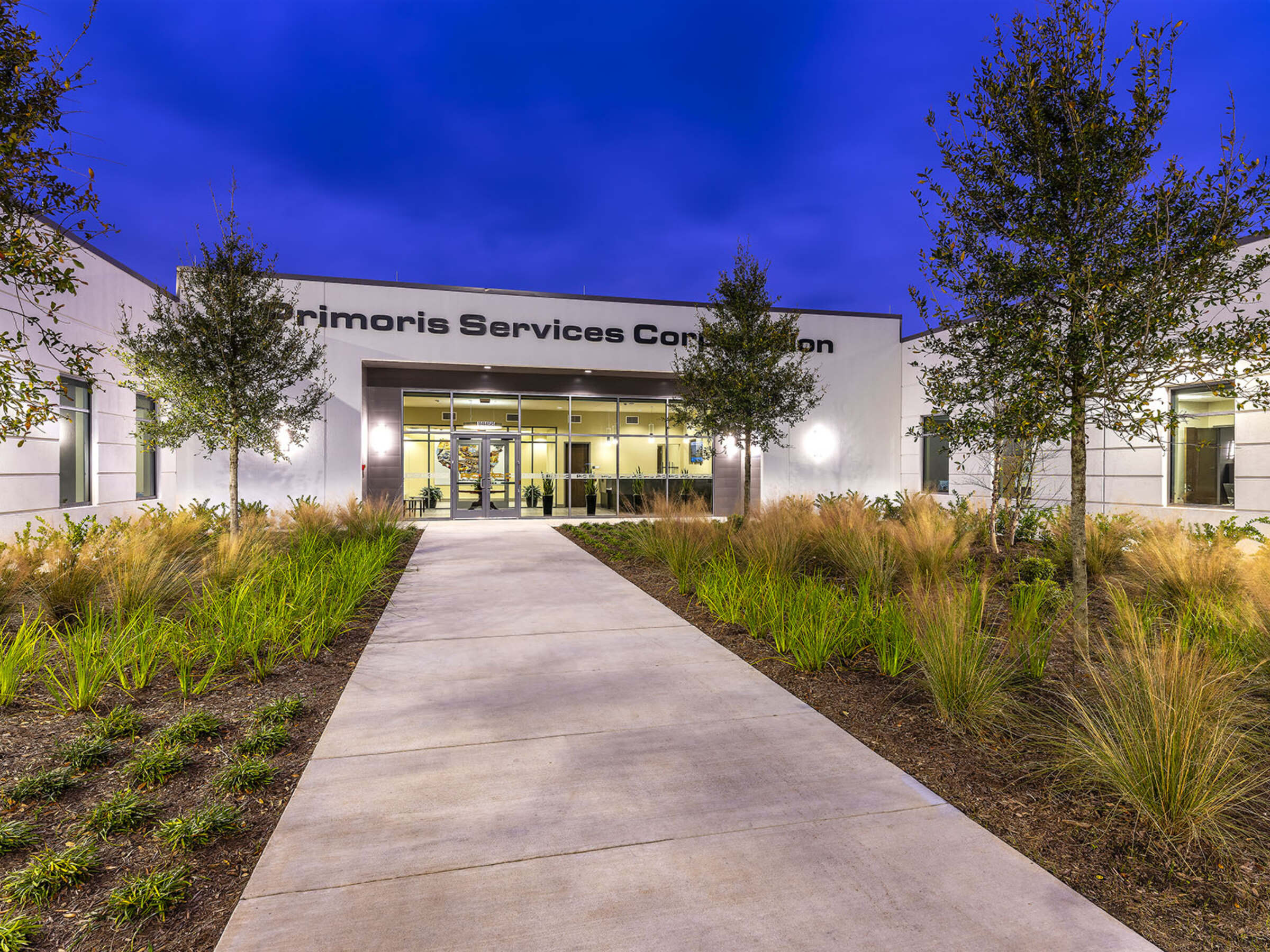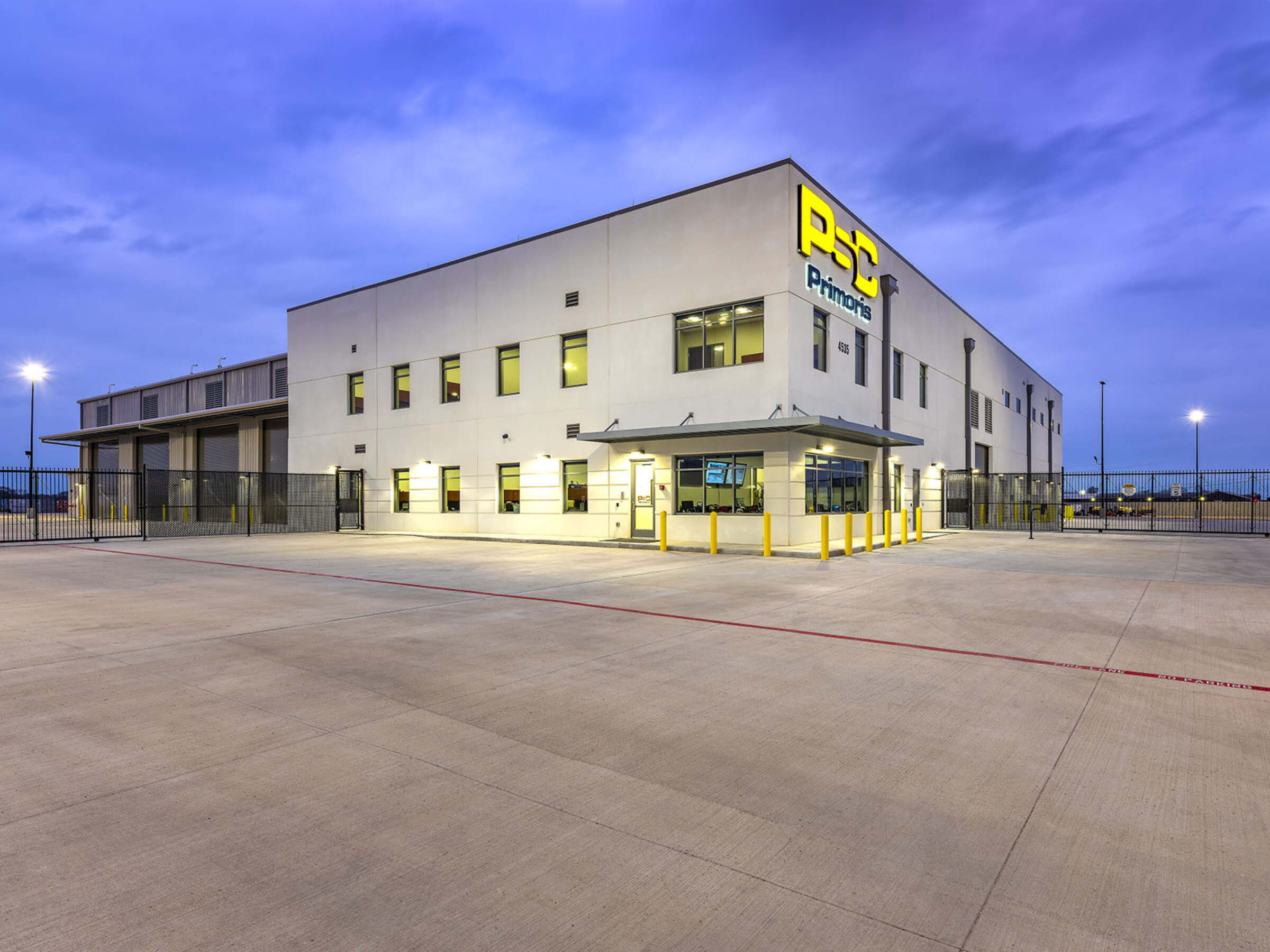
Primoris
Primoris Services Corporation selected our firm to consolidate Primoris employees and operations from various departments in the Houston area into a single campus.
The project is located on a 19-acre site and includes a 35,500 SF office building (designed to accommodate future expansion) and a 35,000 SF warehouse and fabrication shop. Additional facilities include a separate heavy equipment wash rack building, a fuel island, a limestone yard for parking heavy equipment and an on-site detention pond.
The perimeter features security fencing and incorporates an 8-foot-high decorative aluminum fence with concrete masonry along the three public-facing sides of the site. Concrete paving has been provided for parking adjacent to both buildings and also provides truck access to the north portions of the site.
Project Size: 70,595 SF
Location: Houston, TX
Bringing People Together
The office building is a single-story structure that utilizes tilt-wall concrete construction. It was designed to bring several departments together into one facility, while providing as much natural light to the interior as possible via an H-shaped floor plan and large rooftop skylights.



Keeping Weight In Mind
The warehouse facility is a combination of a two-story office space with a single-story warehouse, heavy equipment area and fabrication shop. The tilt-wall concrete and pre-engineered metal facility is specially designed to accommodate significant weight, as both shop areas incorporate 10-ton overhead cranes that are supported by the building structure.
Like What You See?
As a complete design studio, GHC offers all of the services necessary to fulfill your vision.
Related Projects

Laitram

Louisiana Scrap Metal