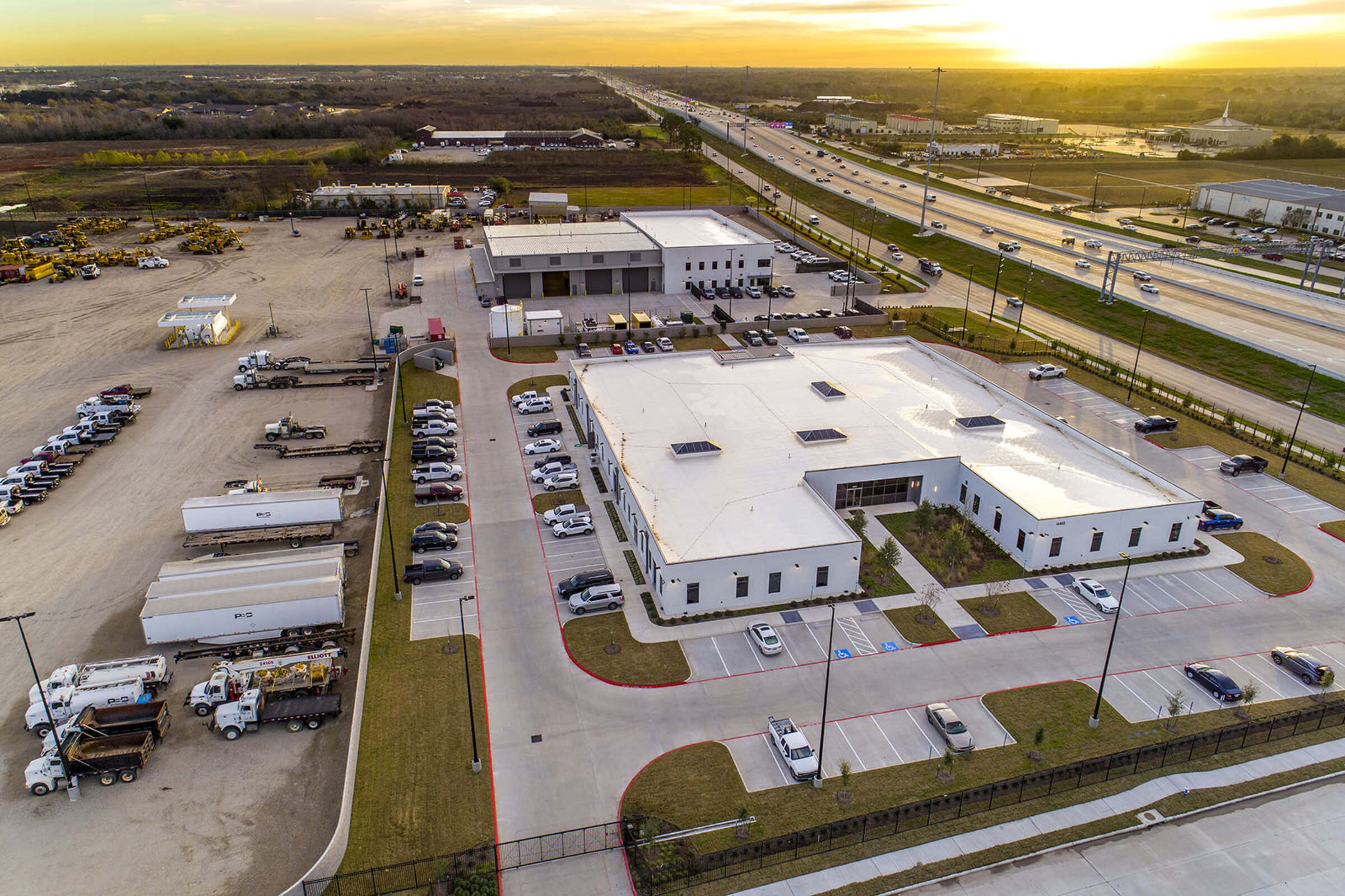
Louisiana Scrap Metal
Grace Hebert Curtis Architects was commissioned to design multiple buildings and to develop a master plan for the Louisiana Scrap Metal campus in Port Allen, Louisiana. The facility is comprised of five buildings totaling 57,600 square feet.
The campus is anchored by an elaborate Administration Building that appropriately addresses the public and draws patrons onto the site. This 11,500-square-foot, two-story structure is defined by a multi-layered skin that incorporates shifting wall planes, composite metal panels and translucent polycarbonate sheeting.
The campus also contains three industrial buildings that accommodate the client’s recycling processes. Each industrial building incorporates a long-span structural design to provide column-free interior expanses, maximizing usable floor space.
Project Size: 57,600 square feet
Location: Port Allen, LA
Completed: 2012

Reducing Production Expenses
A 6,000-square-foot maintenance shop allows the company to service its own equipment and ultimately reduce production expenses.

"Grace Hebert Curtis Architects was able to ensure that the design plans were built correctly with quality materials and construction techniques whuke providing multiple cost saving measures throughout the project."
- Chip Dejean, President

Like What You See?
As a complete design studio, GHC offers all of the services necessary to fulfill your vision.
Related Projects

Primoris
Rubicon Reliability Excellence Center