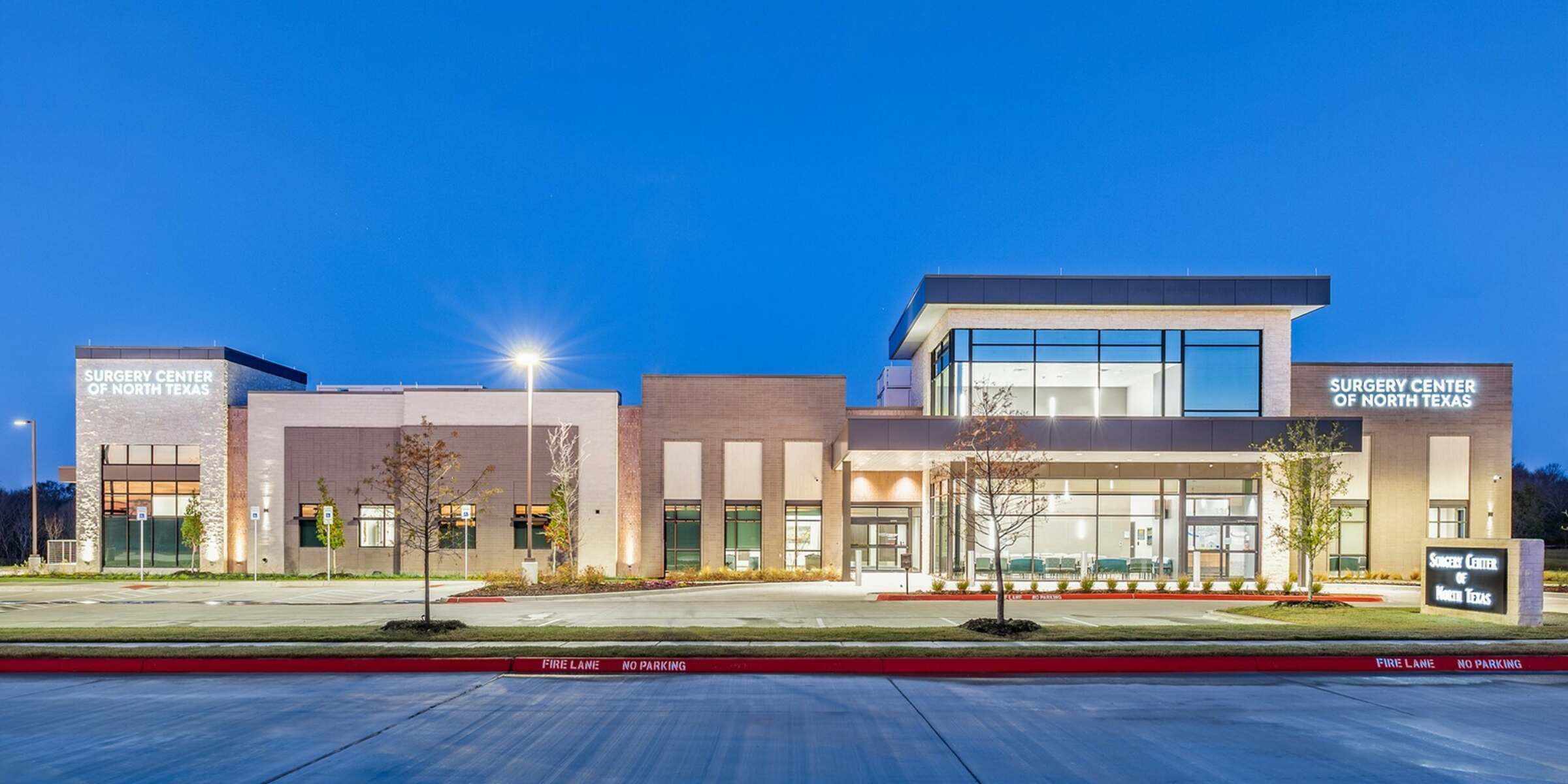
Willow Park Surgery Center
The Willow Park Surgery Center specializes in orthopedic care, with a focus on joints, spine, and pain management procedures. The Surgery Center was strategically designed to stand out as a prominent city landmark visible from all directions. The building's elevated location, with a curved pop-up feature extending up to 44 feet and a front façade of curtainwall glass, creates a visually striking structure. Vibrant metal panels add a modern touch and contrast with the brick façade.
Large windows at the end of corridors and in patient bays maximize sunlight and brighten otherwise confined areas. The interior design embraces simplicity and cleanliness while incorporating playful elements inspired by the building's exterior. The waiting room features high ceilings and globe pendant lights, creating an inviting atmosphere. The same aesthetic continues in the patient care area, resulting in a cohesive, neutral and timeless palette that avoids a sterile appearance.
To enhance patient and staff flow, the floor plan minimizes cross traffic within the operating suite. Separate corridors and entry points are dedicated to the delivery, sterilization, and transportation of supplies, ensuring a clear separation from patient care areas. Additionally, the center offers private recovery rooms with attached shower facilities, a unique feature that caters to patients traveling long distances for surgery and provides comfortable accommodations for their families.
During the visioning phase of the project, the Owner considered the option of allowing families and visitors to observe surgeries. The design team explored possibilities like a viewing window or digital integration through video or virtual reality. After careful consideration, it was omitted from the final design due to privacy concerns.
The facility was thoughtfully designed to accommodate future expansion, allowing for the addition of two more operating rooms. The initial design already incorporates the necessary support spaces, such as pre and post-op bays and storage, to seamlessly integrate the larger facility without significant disruption during construction. With its forward-thinking design, the Willow Park Surgery Center is poised to meet the growing demands of its orthopedic care specialization while ensuring a smooth and efficient expansion process for enhanced patient care in the future.
Project Size: 20,000 square feet
Location: Willow Park, Texas
Completed: 2023
Providing Optimal Care
Spacious and technology-ready operating rooms set doctors up for successful procedures while fostering a sense of comfort and confidence in patients during their medical care.


Efficient, Productive Work Space
The nurse station is thoughtfully and stylishly designed to provide nursing staff an open and pleasant environment conducive to productivity.
Welcoming, Family-Friendly Environment
Willow Park Surgery Center's lobby exudes warmth and openness, providing a welcoming space for families during their loved one's medical journey.




Like What You See?
As a complete design studio, GHC offers all of the services necessary to fulfill your vision.
Related Projects

Riverview Surgery Center

Surgery Center of North Texas