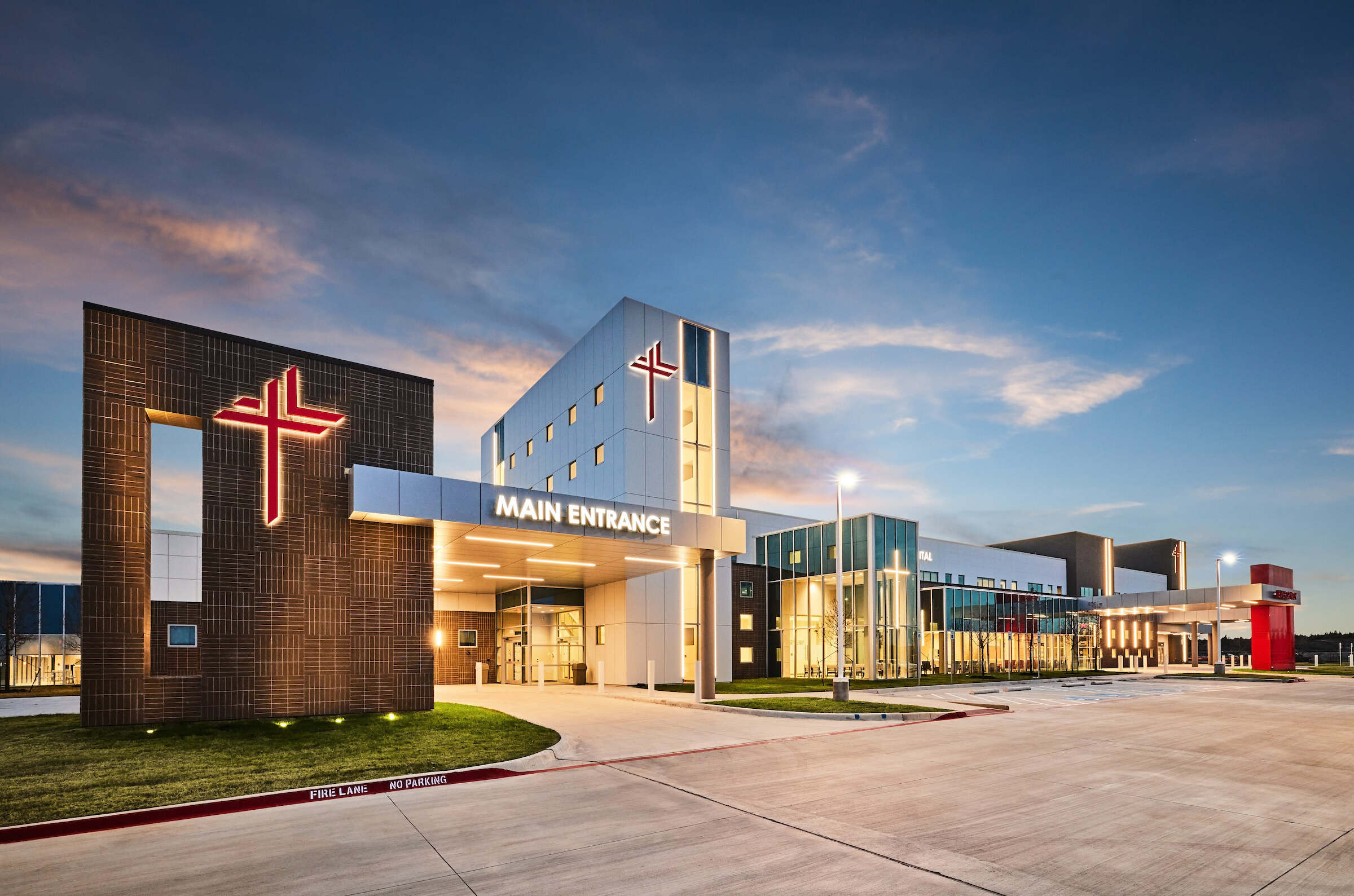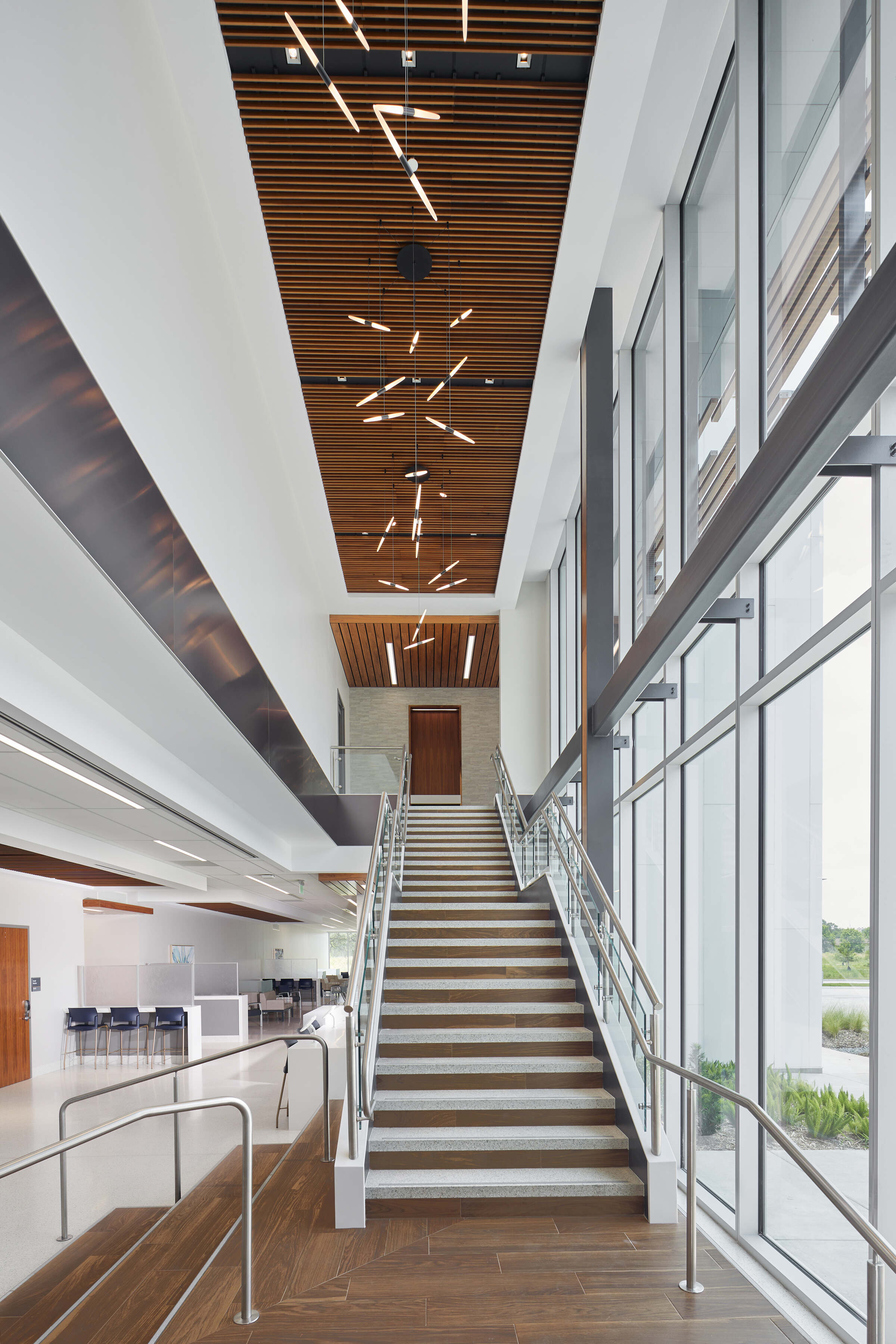
Medical City Sachse Medical Office Building
The three-story Medical City Sachse Medical Office Building stands as a testament to cutting-edge healthcare infrastructure. Meticulously designed to enhance the quality of patient care, the structure reflects a dedication to innovation and practicality. Serving as a dynamic gateway to the Trinity medical campus, its design incorporates concepts from Medical City Sachse Hospital, such as clean lines, punched window elements, entrance tower features, and an entrance canopy.
Abundant natural light floods the facility through its bright, open windows, fostering an inviting and uplifting atmosphere. These thoughtfully designed interior spaces are dedicated to cultivating tranquility for patients throughout their healthcare journey, offering a serene backdrop. Simultaneously, healthcare professionals operate within an optimally designed workspace, augmenting their capabilities to deliver exceptional medical care. The harmonious interplay of natural light and purposeful interior design contributes to a healing environment, supporting both patients and healthcare providers in a setting that prioritizes well-being and excellence in medical practice.
The exterior of the facility also features state-of-the-art features such as tilt wall construction, a sophisticated blend of curtain wall and metal panels, and carefully integrated exterior lighting. This harmonious fusion creates an architectural masterpiece that seamlessly aligns with the neighboring hospital, contributing to a cohesive and visually striking medical campus.
Project Size: 67,000 SF
Location: Sachse, TX




Like What You See?
As a complete design studio, GHC offers all of the services necessary to fulfill your vision.
Related Projects

Medical City Sachse

Ochsner Health Center - Gonzales