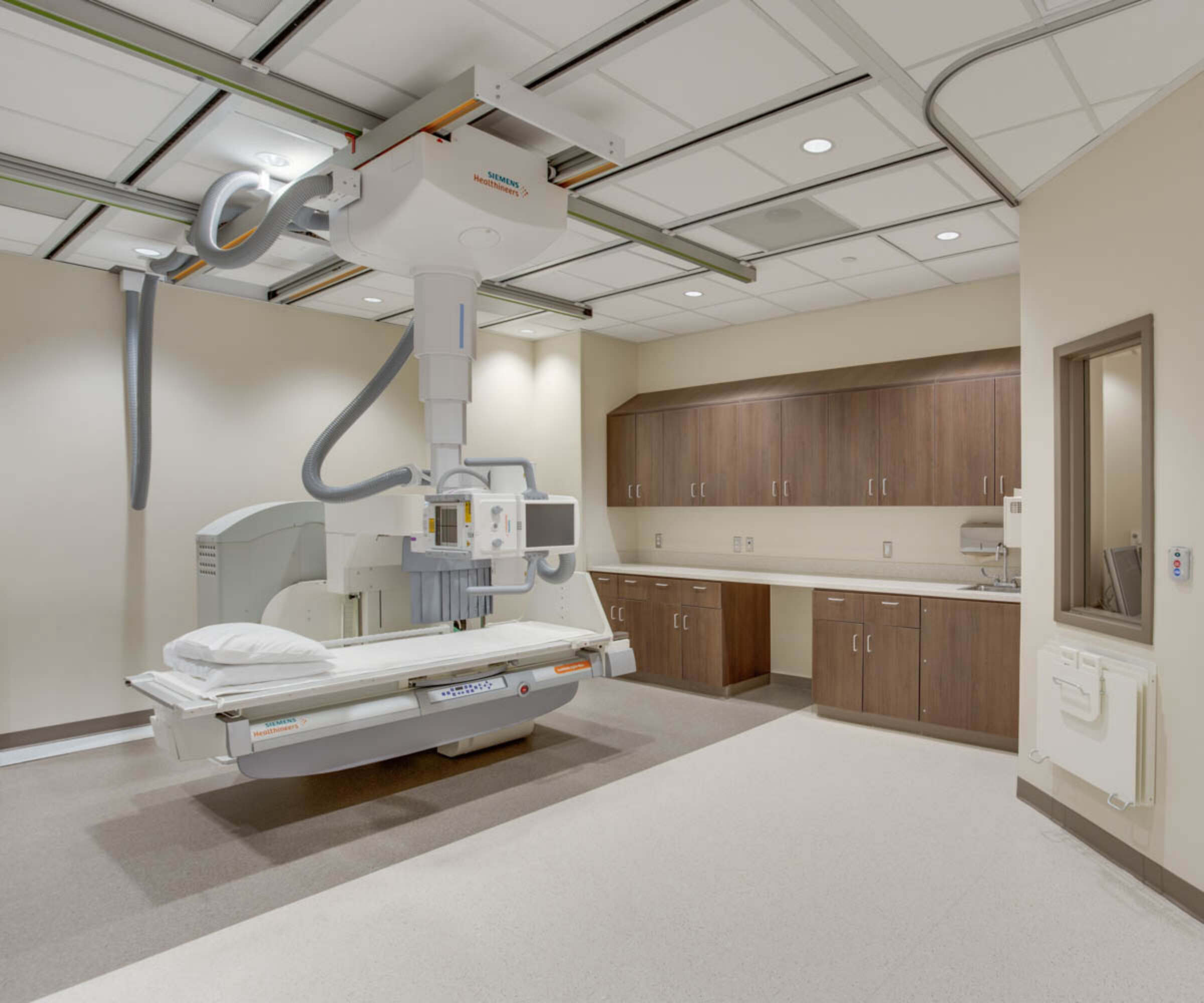
Sherman Medical Office Building
Sherman Medical Office Building stands as a comprehensive healthcare facility, providing a broad range of services to meet diverse healthcare needs. This meticulously designed 40,000-square-foot medical office building caters to a variety of medical requirements, with its architecture tailored to seamlessly integrate functionality and aesthetics. The project includes the provision of services for multiple tenant finish-outs, resulting in a dynamic space that enhances the overall healthcare experience.
This facility spans two stories and houses an in-house pharmacy as well as various medical providers, such as those specializing in gastrointestinal, pain management, rehabilitation, and two orthopedic clinics, among others. Welcoming visitors through a striking three-story glass front entrance, the building opens into a bright and expansive office lobby. The abundant natural light is not only preserved but also accentuated by the transparent glass railing along the staircase leading to the second floor.
Inside the building, each provider's suite radiates a tranquil ambiance, featuring contemporary finishes and furnishings that seamlessly blend luxury with comfort. The interior design choices not only exude sophistication but also contribute to fostering an atmosphere conducive to healing and well-being. These elements collectively enhance the overall appeal of Sherman Medical Office Building, positioning it as a cutting-edge healthcare facility.
Project Size: 40,000 SF
Location: Sherman, TX




Like What You See?
As a complete design studio, GHC offers all of the services necessary to fulfill your vision.
Related Projects

Tidelands Health Medical Park at the Market Common

Medical City Sachse Medical Office Building