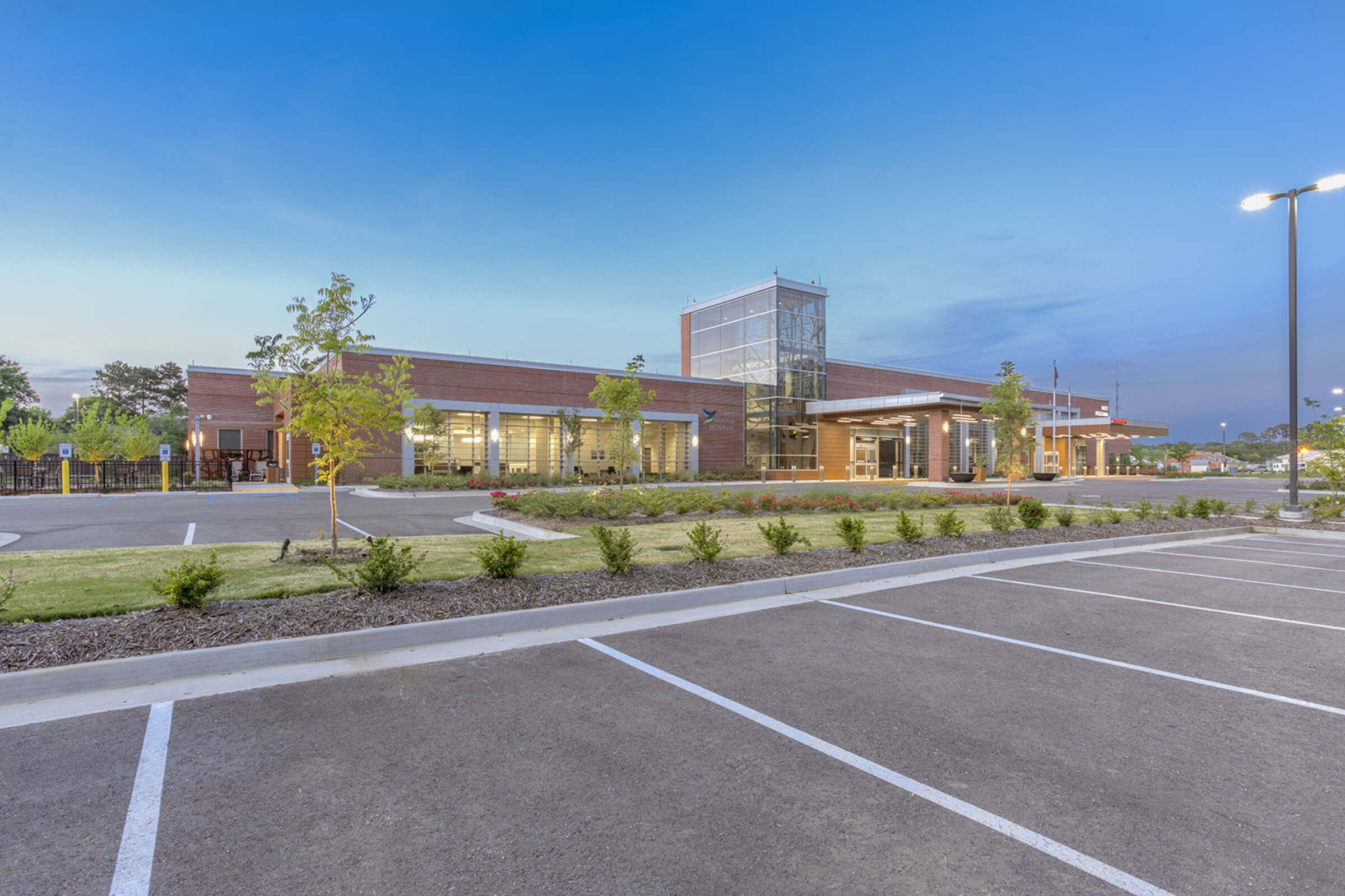
Saint Luke’s Community Hospital
Grace Hebert Curtis designed a prototype micro-hospital for the Saint Luke’s Community Hospital system. The micro-hospital design is now serving communities across the state of Kansas, including in Olathe, Roeland Park, Wichita, Leawood, Kansas City, Shawnee and Overland Park.
The 17,000-square-foot, stand-alone design houses 24-hour inpatient, diagnostic and emergency services. The diagnostic imaging department includes fully digital X-ray, low-dose CT and ultrasound services.
The seven-bed emergency departments offer exam/treatment rooms, including several that can function as trauma rooms for higher acuity patients. In-house lab and pharmacy spaces are fully equipped to meet the needs of both inpatient and emergency services.
To improve operations and care, each hospital’s footprint is arranged for efficient staff and patient flow. With warm, earth-tone finishes and an abundance of natural light, the overall aesthetic creates a calm and healing atmosphere within a crisp, clean environment.
Project Size: 17,000 square feet
Location: Various Locations
Completed: 2018

Prominent Entryway
A prominent glass and brick entryway greets patients and guests.


Central Focus
A nurses’ station with lofty ceilings bordered by clerestory windows is centrally located between the inpatient and emergency service departments.

Keeping the Patient in Mind
Inpatient departments consist of eight inpatient beds with both private and semi-private rooms.




Like What You See?
As a complete design studio, GHC offers all of the services necessary to fulfill your vision.
Related Projects

St. Vincent Neighborhood Hospital

West Feliciana Parish Hospital