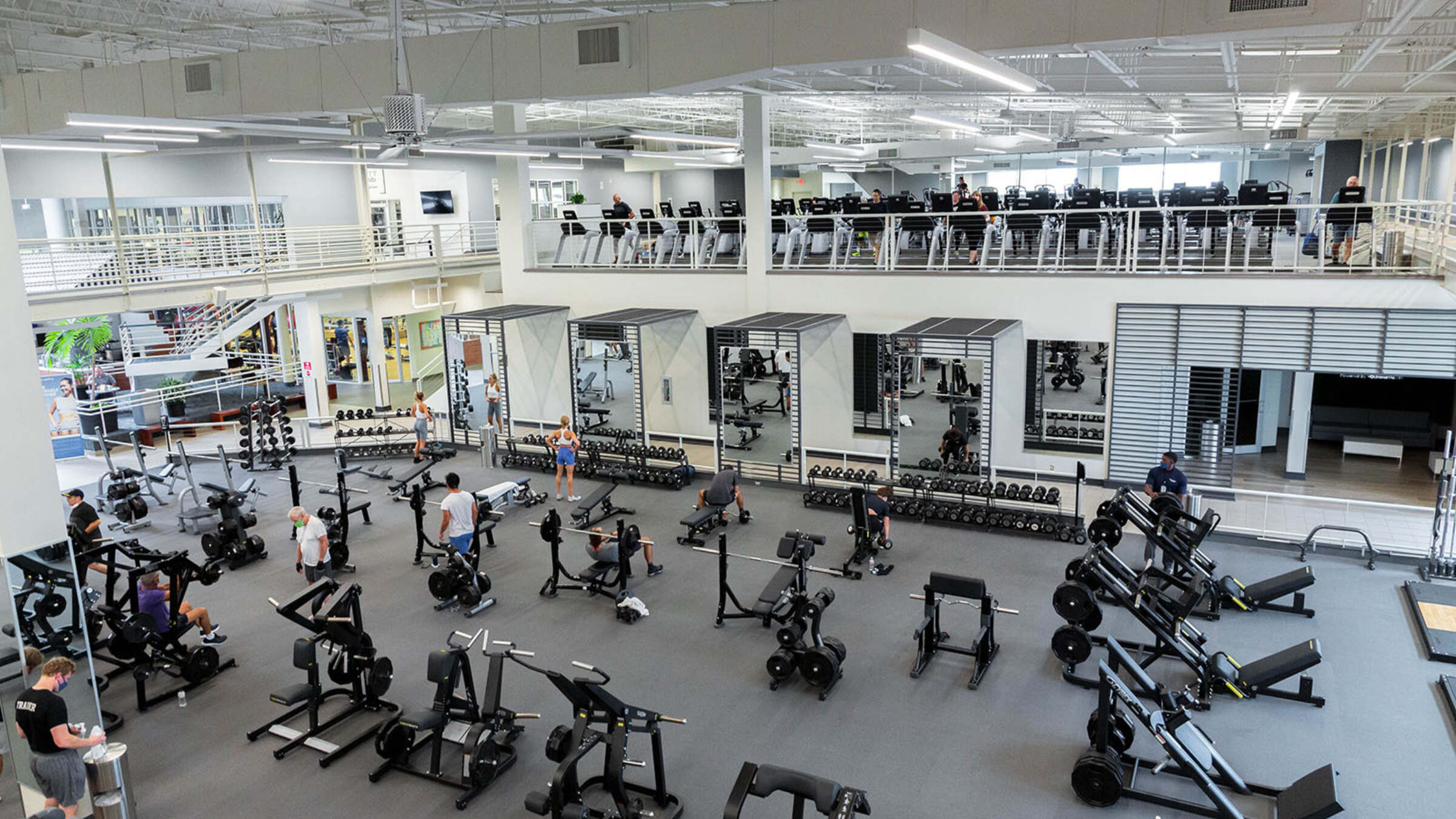
Ochsner Elmwood Fitness Center
Ochsner Health partnered with a design team to redesign the Ochsner Elmwood Fitness Center, the healthcare provider’s flagship wellness club. The project involved refreshing the facility’s interior, streamlining circulation, and creating new and improved health and fitness opportunities for patrons. Further enhancements included upgrades to technology and the facility-wide sound system, as well as improved pool wayfinding—achieved without increasing signage. The introduction of clerestory windows and vision panels significantly brightened the interior, transforming a once dark and uninviting space into a warm and welcoming health hub.
Given the center’s nearly all-hours access, the redesign was planned with future flexibility in mind and executed to minimize disruption to operations and patrons. The project was staged in phases, with equipment strategically relocated throughout the facility as work progressed. The design process and project pricing were completed within a few months, aligning with the client’s accelerated timeline and preferred schedule.
Project Size: 13,268 SF
Location: Harahan, LA

Multi-purpose Space
The redesign introduced a modern, sophisticated color palette and created a new dedicated spinning studio (also known as the Ride Lab) and an “afterburn” space for high-intensity training.
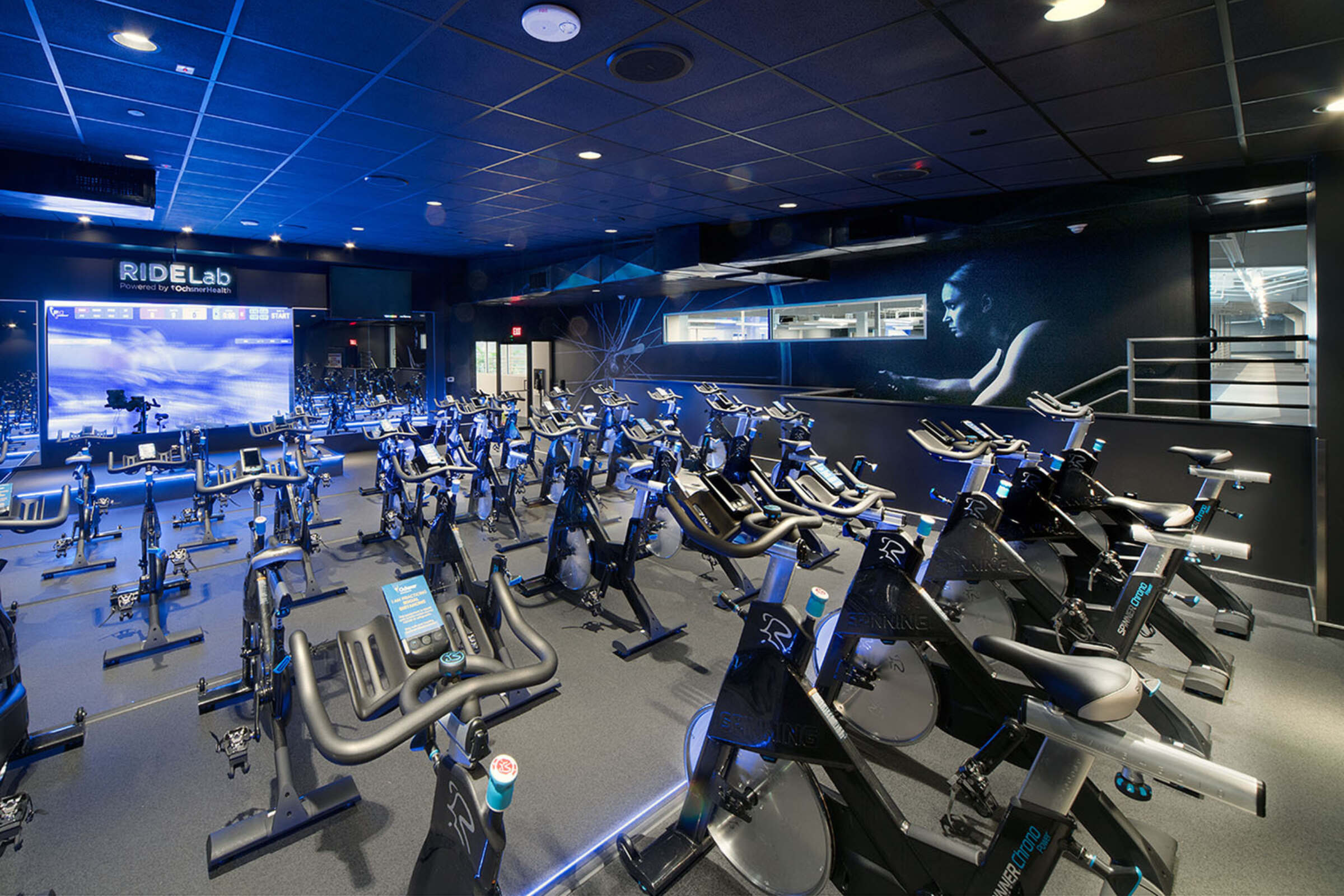

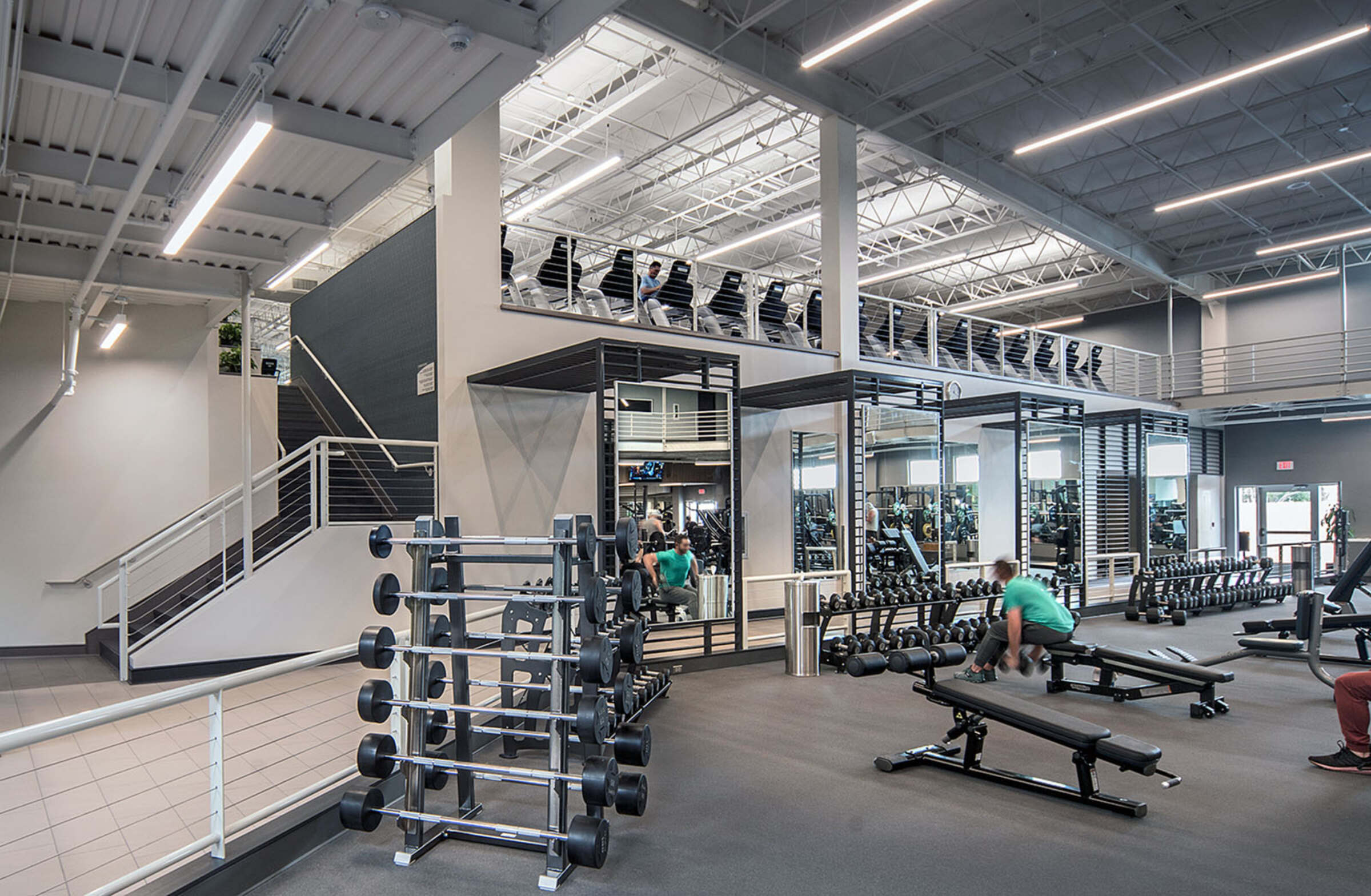
Designing For Patrons
For shock absorption and to help protect patrons’ joints, the space features durable, low-maintenance rubber flooring in the workout spaces while tile flooring was used in the café, walkways and pool area.

Interior Refresh
The redesign refreshed the entire interior with a specific focus on the cardio area, weightlifting area and running track.
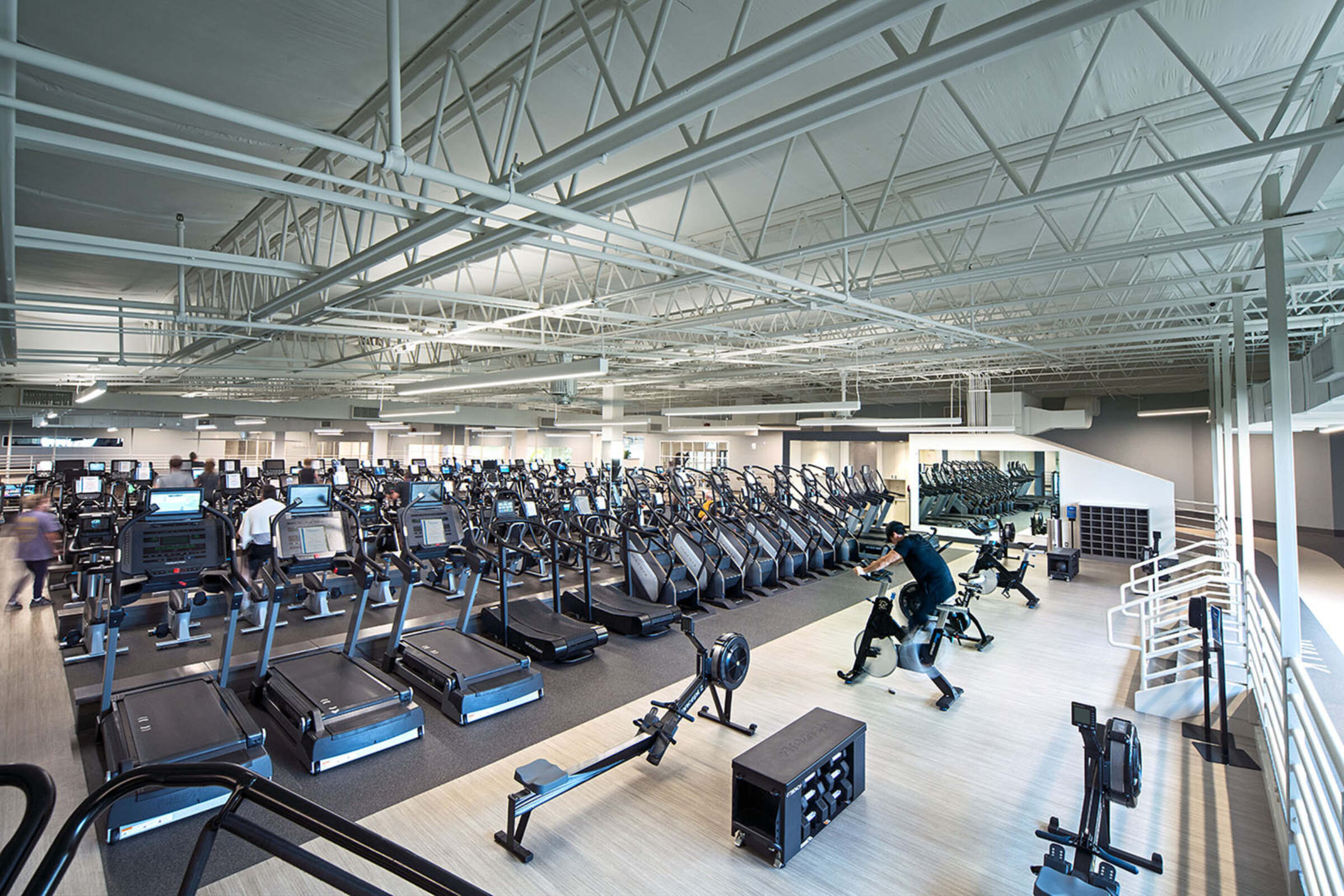



Like What You See?
As a complete design studio, GHC offers all of the services necessary to fulfill your vision.
Related Projects
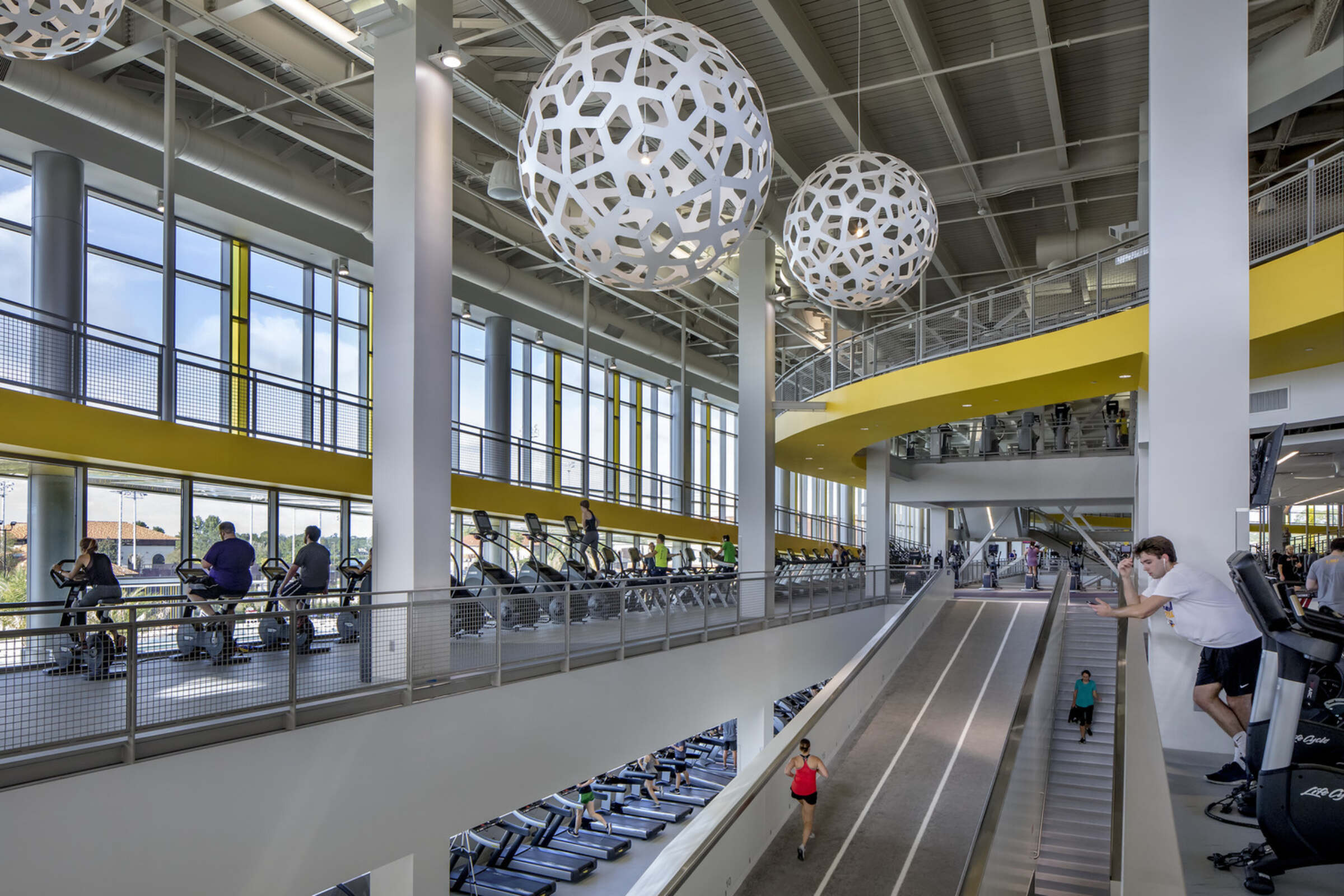
Louisiana State University Student Recreation Center

Ochsner Therapy and Wellness
