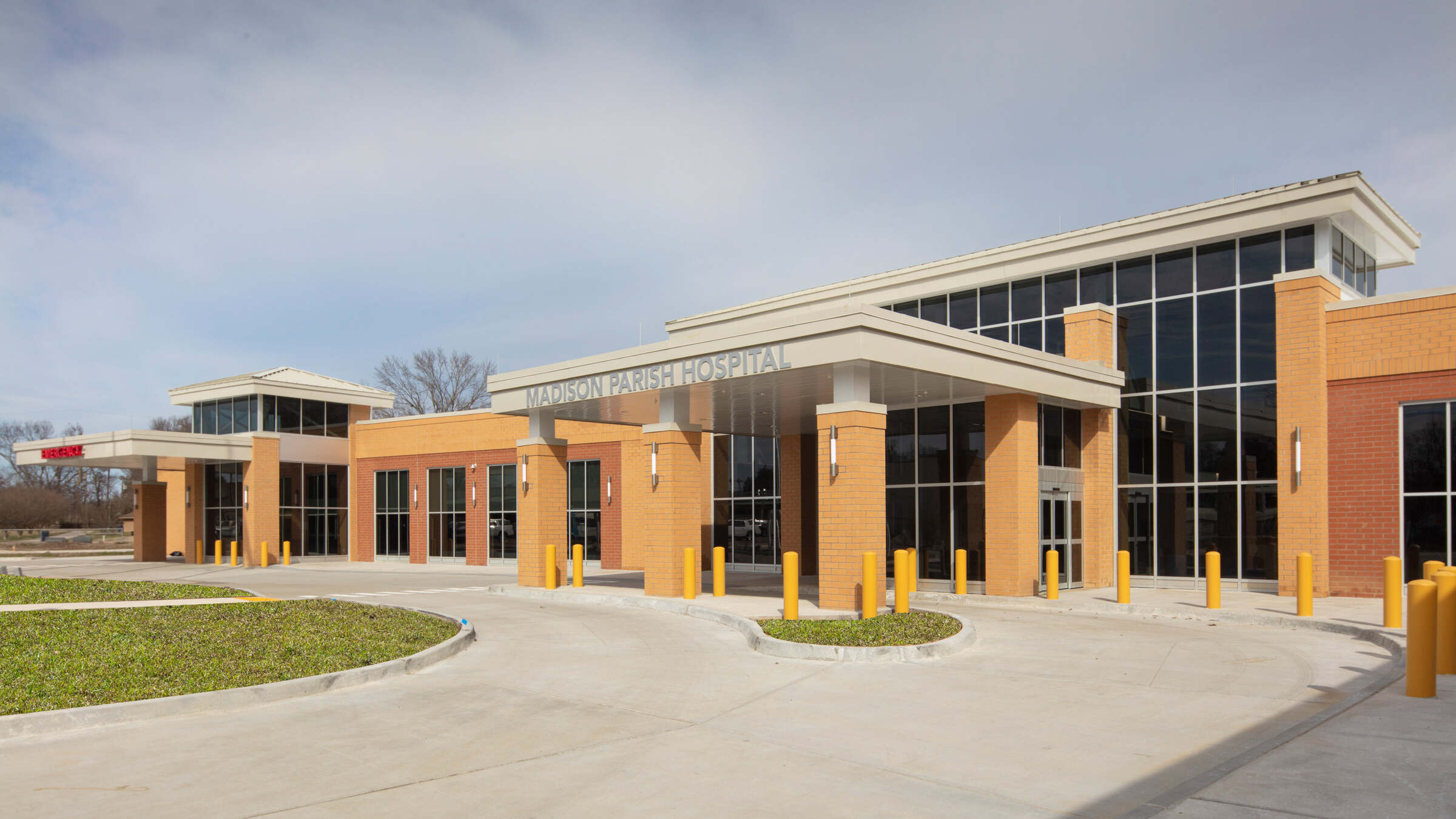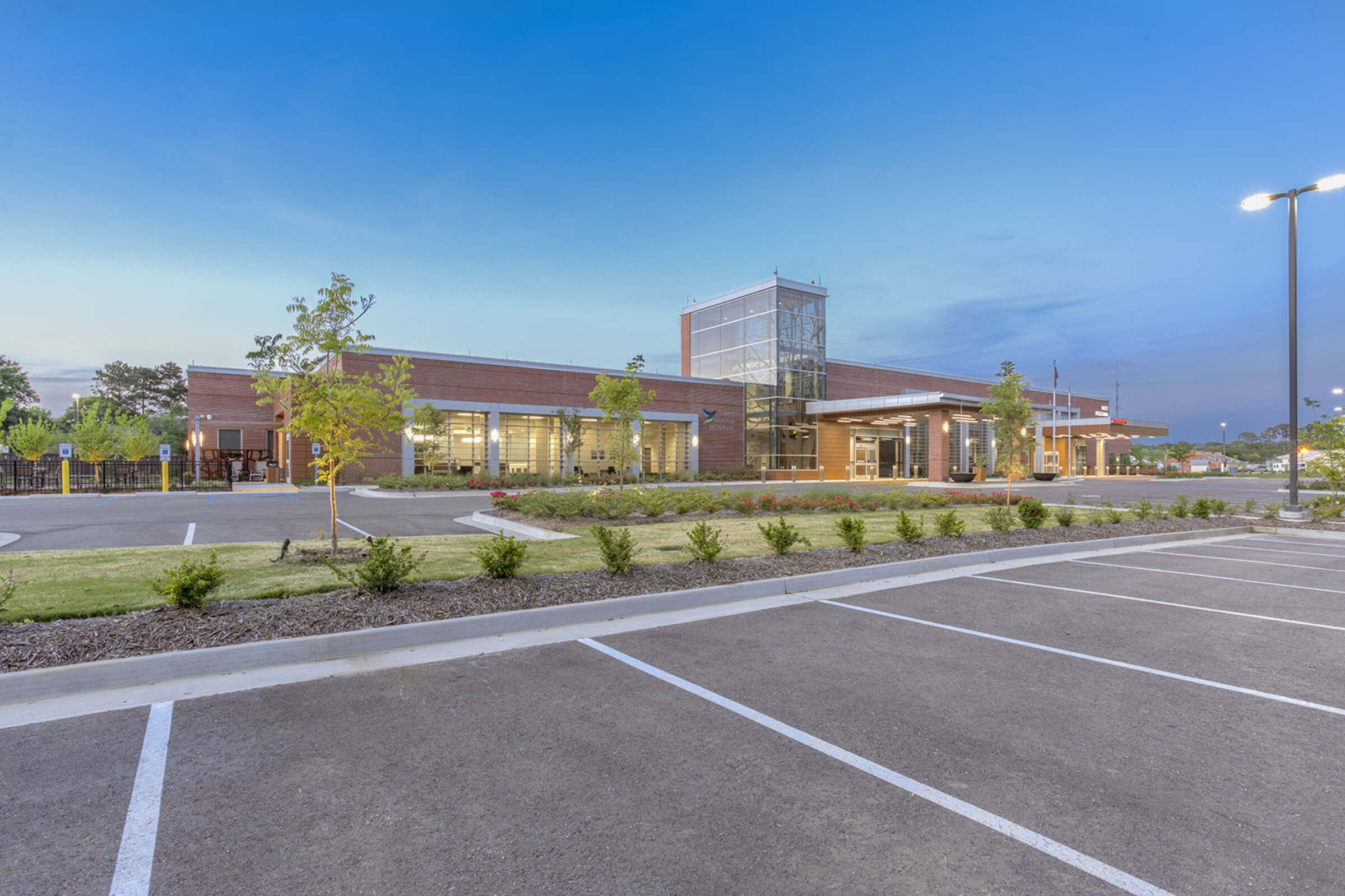
Madison Parish Hospital and Rural Health Clinic
The new Madison Parish Hospital and Rural Health Clinic were designed to reflect the community they serve. The structures share a campus and offer all the services, capabilities, and amenities of a modern medical facility while honoring regional architectural expectations.
The new 16-bed hospital is a significant addition to the community, featuring a fully equipped emergency area with six universal exam rooms and two large trauma rooms. The outpatient diagnostic areas include imaging services such as general radiology and CT scan. A dedicated area for women’s imaging offers mammography, bone density, and ultrasound services. The hospital also provides cafe-style dining, an electronic medical records system, telemedicine capabilities, high-tech data and low-voltage systems, and sophisticated security electronics.
Immediately adjacent to the new hospital is a large clinic that houses six providers and 24 exam rooms, expanding community access to outpatient behavioral health services.
Together, the structures replaced and drastically improved upon the previous 1960s-era hospital, bringing state-of-the-art critical care to community members with an efficient layout that optimizes patient and provider flow.
Both facilities are designed to inspire a sense of comfort, patient confidence, and community pride.
Patients and guests enter the hospital via a light-filled two-story lobby, the focal point of which is a dramatic enlarged image of an oak tree. The stately image serves as the backdrop for the concierge desk and communicates serenity, complementing the palette of warm wood tones; calming neutrals; and soothing aqua-blue accents. Finishes are durable and easy to clean, and the millwork and doors are made from high-pressure plastic laminate to mimic the look of natural wood. Countertops and transactions are made of solid, non-porous surface material to aid in infection control.
Exteriors for both facilities feature CMU, warm masonry, standing-seam metal roofs and metal canopies, as well as large expanses of glass, honoring the long-established style of the surrounding area.
Security cameras and an access card control system were integrated at the perimeters and at specific entry points, with increased security at the pharmacy and specific procedure rooms.
Interior and exterior signage was produced in coordination with the finishes and building materials to ensure clarity, branding, and ease of navigation. Typical room designation signs, numbered bays at registration areas, and ample directional signs seamlessly direct patient and guest flow. Patient room signs were further customized with interchangeable inserts to denote various health and safety precautions for patient, provider, and visitor safety.
Project Size: 71,000 SF
Location: Tallulah, LA
Easy Access for All Patients
Clustering critical care and outpatient services by locating the clinic and hospital on the same site improves patient access to care and developing pod-style areas for providers improves efficiency and flow.


Bright & Efficient Lighting
Decorative linear lights and pendants create a welcoming ambiance in the lobby. Strategically placed clerestory windows and curtain wall glazing maximize natural daylight while limiting solar heat gain.
Collaborative Design Process
Our firm worked with administrators and clinical and engineering staff to determine ideal space planning requirements, equipment, furnishings, artwork, signage and more, ensuring patient-facing spaces as well as provider-focused areas were designed to support comfort, success, recruitment, and retention.




Like What You See?
As a complete design studio, GHC offers all of the services necessary to fulfill your vision.
Related Projects

Iberville Parish Hospital

West Feliciana Parish Hospital