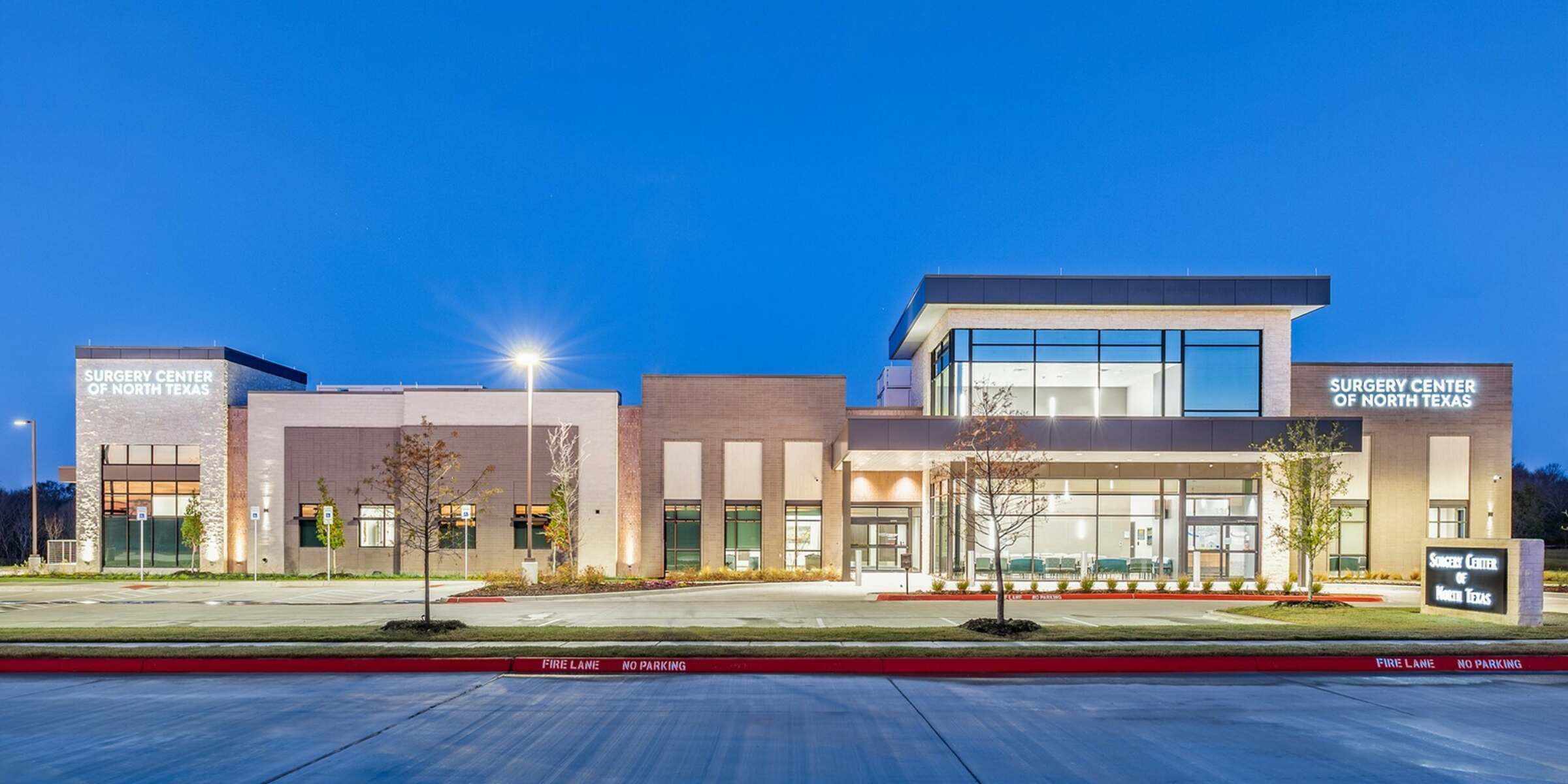
Comprehensive Outpatient Joint and Spine Institute
The Comprehensive Outpatient Joint and Spine Institute is a new standalone ambulatory surgery center located in a fast-growing part of Odessa, Florida, a northern Tampa suburb. Focusing primarily on orthopedics, the state-of-the-art 12,800-square-foot facility houses three operating rooms, four pre-operation bays, five post-anesthesia care unit bays, and two private post-op rooms.
Reflective of its first-class services and approach to patient care, the facility offers clean lines and modern design features inside and out, including high-end finishes and a broad curtain wall that floods the lobby and waiting area with warm, natural light, one of GHC’s signature design strategies. The lux interior design and furnishings have a distinctive mid-century modern style that creates a sophisticated, hospitality-like environment.
The one-of-a-kind facility had to accommodate a broad range of outpatient surgical procedures focusing on total joints, sports medicine, spine procedures, and pain management. As such, it was designed collaboratively with the client and medical professionals to meet their specific functionality needs and to support a high-efficiency work-flow. Throughout the design process, the GHC team developed high-quality 3D renderings to give the client and users a detailed look at the building inside and out.
The building is composed of CMU with a steel-framed structure. While the design originally included a tilt-up concrete exterior with a form liner, the project team shifted to stucco with a raked finish to give the facility more visual depth and aesthetic appeal. As the facility sits in a high-velocity impact zone near the coast, it is also designed to withstand extreme weather. All exterior materials are rated hurricane resistant.
A prominent canopy at the building’s entrance flows seamlessly into the large glazed curtain wall, creating a dramatic yet cohesive exterior composition. The coordinated landscaping further demarcates the patient entrance. For example, sidewalk patterns match the building forms, and plants and foliage were specifically selected to complement each elevation.
Project Size: 12,800 SF
Location: Odessa, FL

Patient-Centered Care
Patients and providers enjoy a clean, crisp, yet calming color and finish palette, while the design maximizes efficiency and workflow specifically around high-traffic areas such as nurses stations.


Healing Entry
The hospitality-inspired lobby features a variety of seating options and rich textures, illuminated by the broad curtain wall.
Best-in-Class Design
The state-of-the-art 12,800-square-foot facility houses three operating rooms, four pre-operation bays, five post-anesthesia care unit bays and two private post-op rooms.




Like What You See?
As a complete design studio, GHC offers all of the services necessary to fulfill your vision.
Related Projects

Riverview Surgery Center

Surgery Center of North Texas