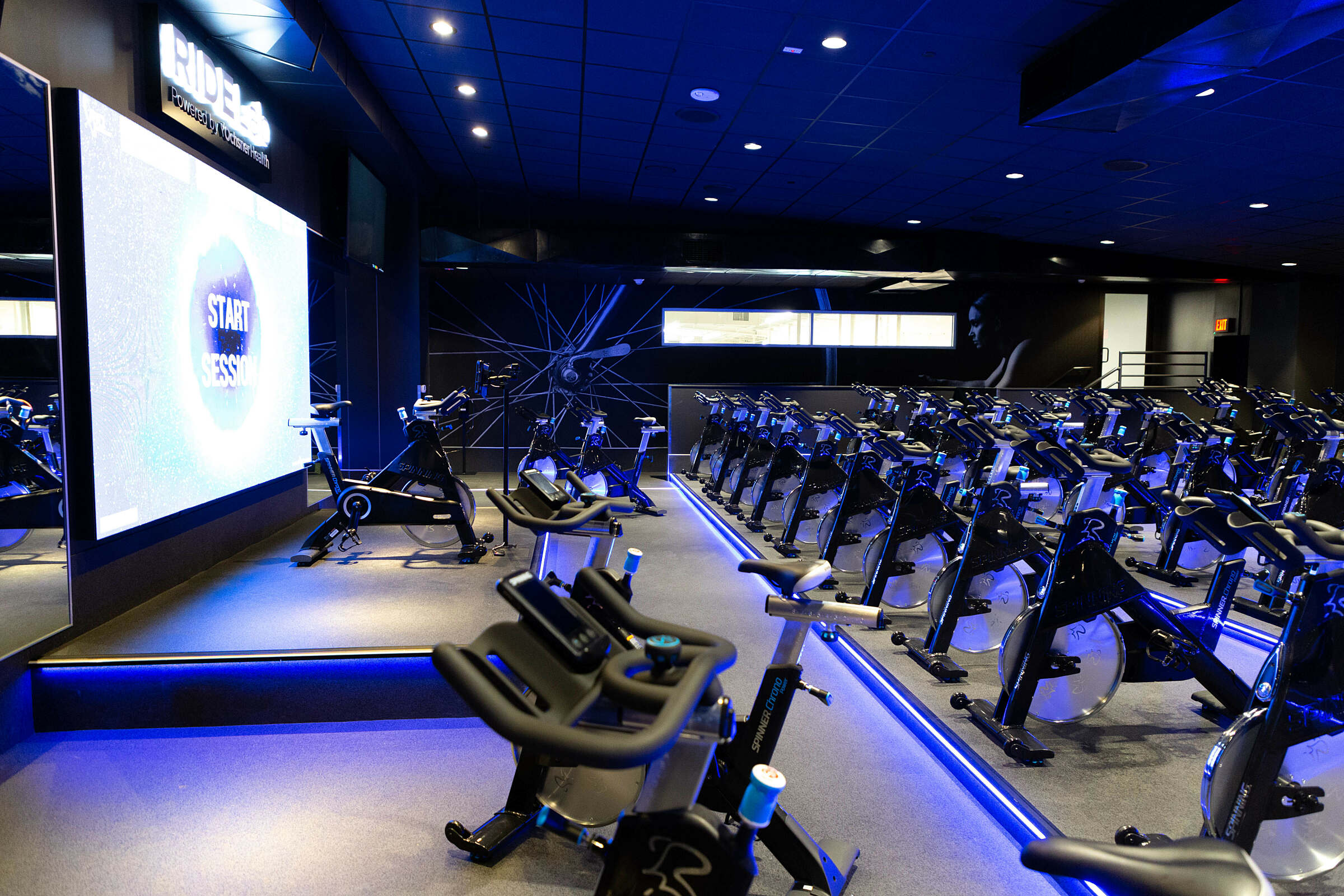
Wellness Center at Bayou Bend
The new Bayou Bend Wellness Center provides the town of Franklin and surrounding St. Mary Parish with a comprehensive, modern medical wellness facility that combines diagnosis, treatment, therapy, and preventative fitness opportunities for an aging population.
The wellness center is located next to an existing clinic and shares a campus with an existing critical access hospital. The structure includes physical therapy and cardiac rehabilitation areas, an integrated fitness center, an aquatics center with locker rooms, and an 8,000-square-foot conference center with a food service component that is scalable for meetings, conferences, and special events. The conference center also features a porch that provides open-air breakout spaces.
The design team was careful to honor the client’s budget, vision, and preferences while delivering a beautiful, functional facility that is unique to and reflective of the community it serves. Rather than feeling institutional, both the hospitality-inspired interior and exterior are designed to welcome and relax users, reducing patient anxiety and providing a pleasant and energizing workspace for staff.
The broad window wall makes a bold architectural statement and allows natural light to filter deep into the single-story building. This iconic feature also accomplishes the client’s goal of developing a local landmark that attracts both patients and gym/aquatic center members, while also serving as a pride point for the community for decades to come.
As the lifecycle cost of the building was very important to the client, all interior finishes are durable yet easy to clean, helping mitigate infection risks and avoid frequent damage and repairs. The aquatic center, in particular, includes equipment, hardware, flooring, and wall finishes designed for corrosive environments. Less future maintenance will ultimately translate into less waste and a lower carbon footprint.
The project team worked collaboratively with stakeholders to ensure the ideal building layout and flow of operations. Site development and planning were also completed to ensure existing hospital utilities would not be disturbed during the wellness center’s construction, and that the finished project would have minimal impact on hospital operations.
Project Size: 62,000 SF
Location: Franklin, LA

Feature Window Wall
With floor to ceiling windows, this facility provides ample natural light, offering patients a rejuvenating and tranquil environment to pursue their wellness goals. The statement window wall also helps put the wellness center on the map as a iconic architectural showpiece for the area.



Inviting Environment
High-end hospitality-inspired features are utilized throughout, creating an inviting ambiance designed to disarm patients and visitors while also energizing staff.

Designed To Fuel Recovery
Thoughtfully furnished and designed to address each patient's distinct needs, brightly lit physical therapy spaces cultivate an uplifting atmosphere that fuels patients through their path to recovery.



Scalable Multipurpose Venue
The conference room is elegantly designed with multipurpose in mind. The versatile venue can accommodate small meetings to larger conferences and special events. With classic blue accents, specialized lighting, and adjoining outdoor space, it is an ideal space for a variety of gatherings.





Like What You See?
As a complete design studio, GHC offers all of the services necessary to fulfill your vision.
Related Projects

Ochsner Therapy and Wellness

Ochsner Elmwood Fitness Center