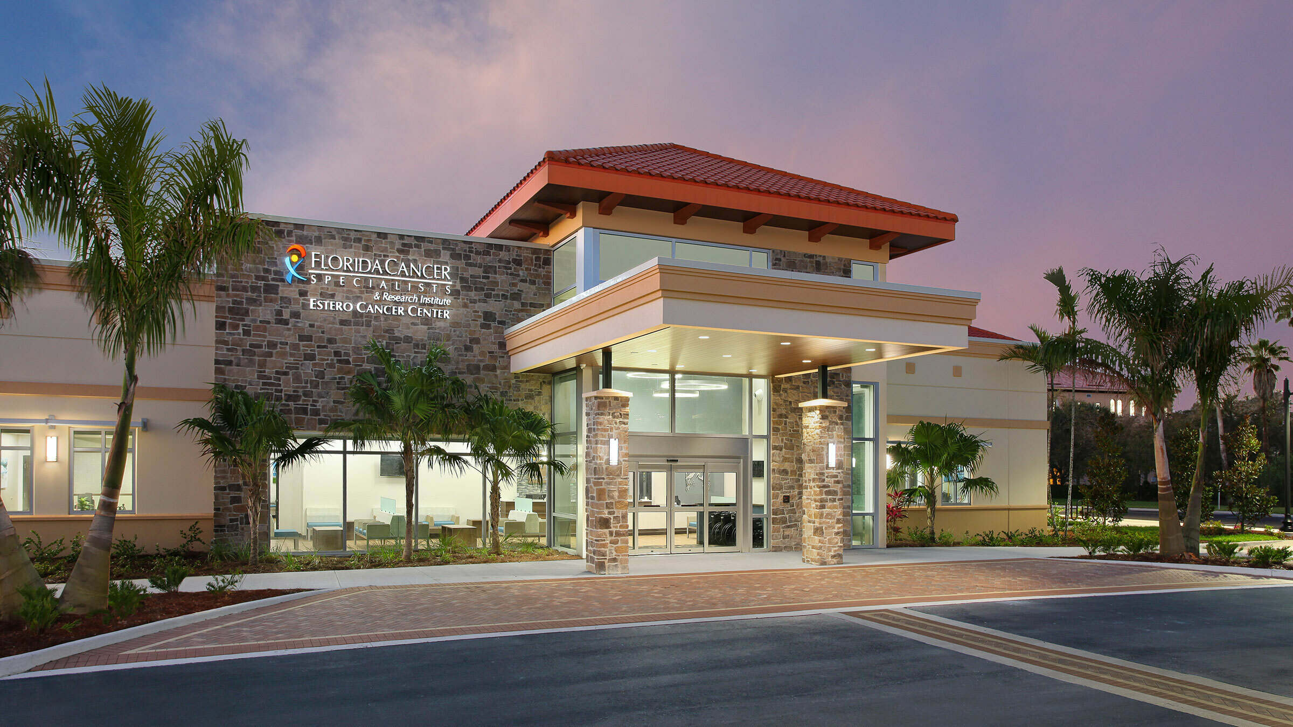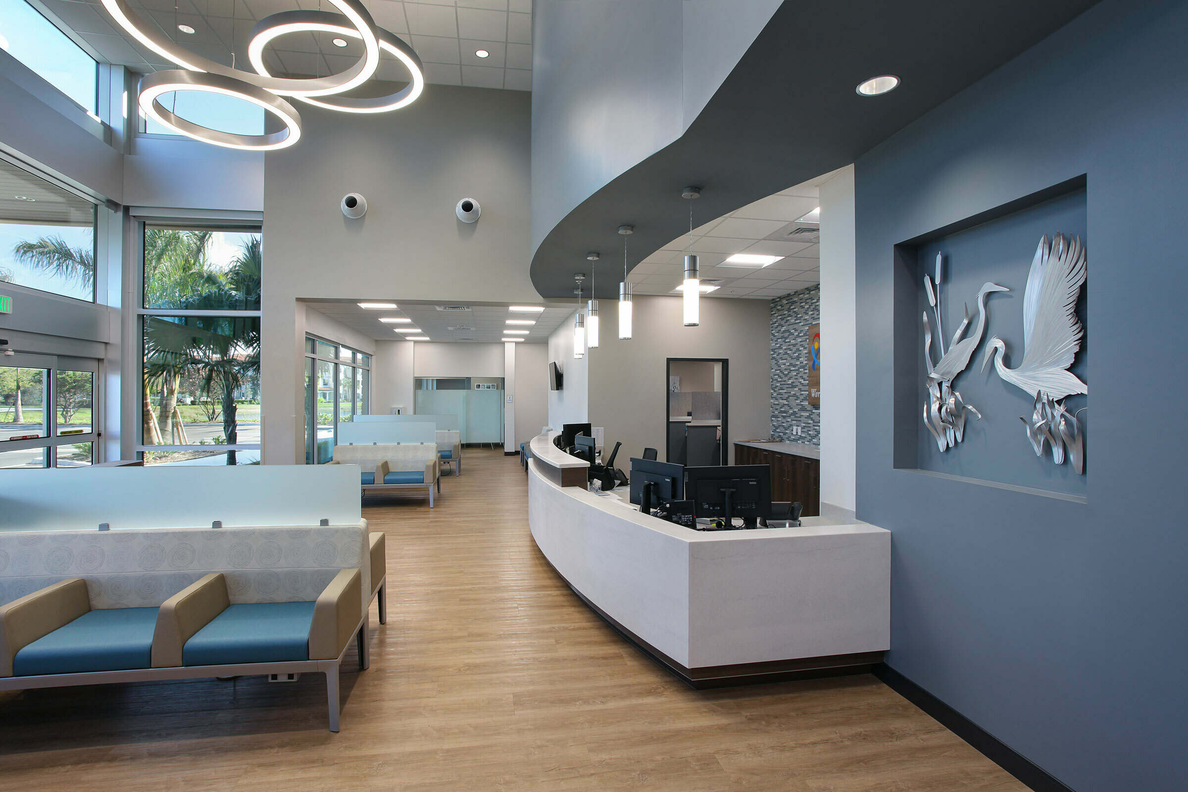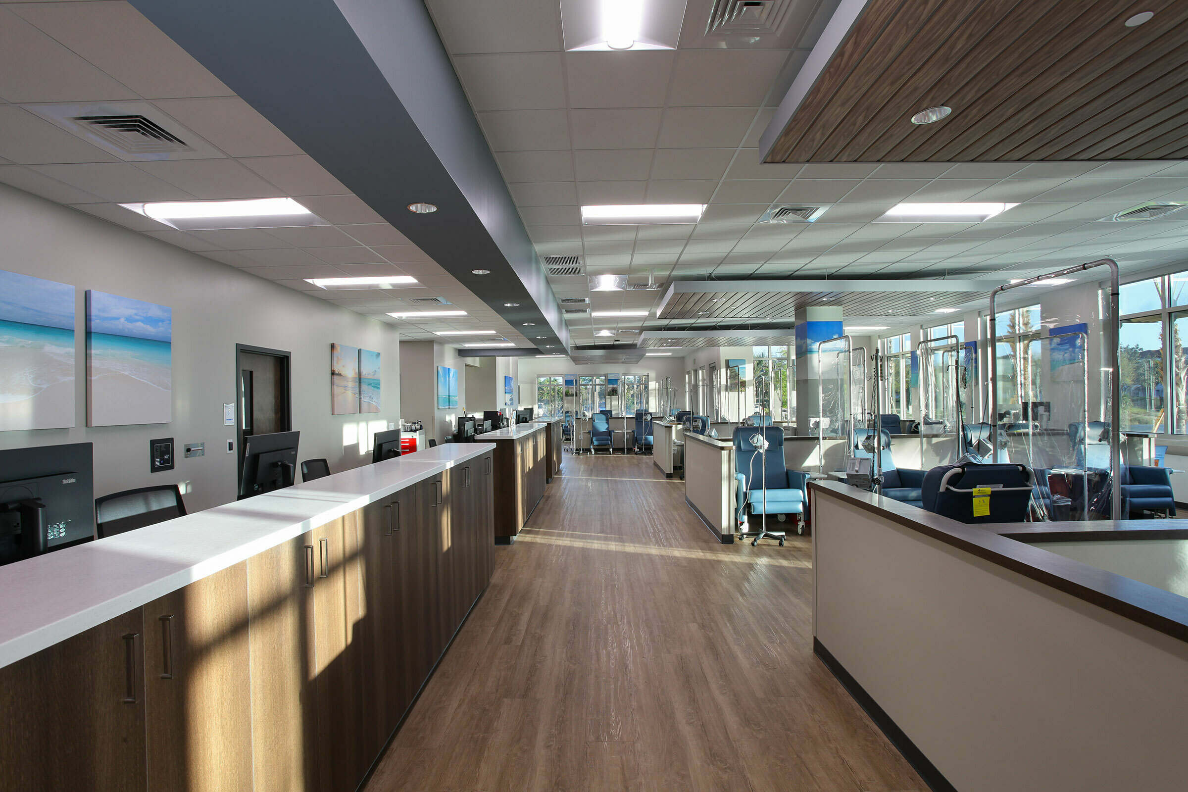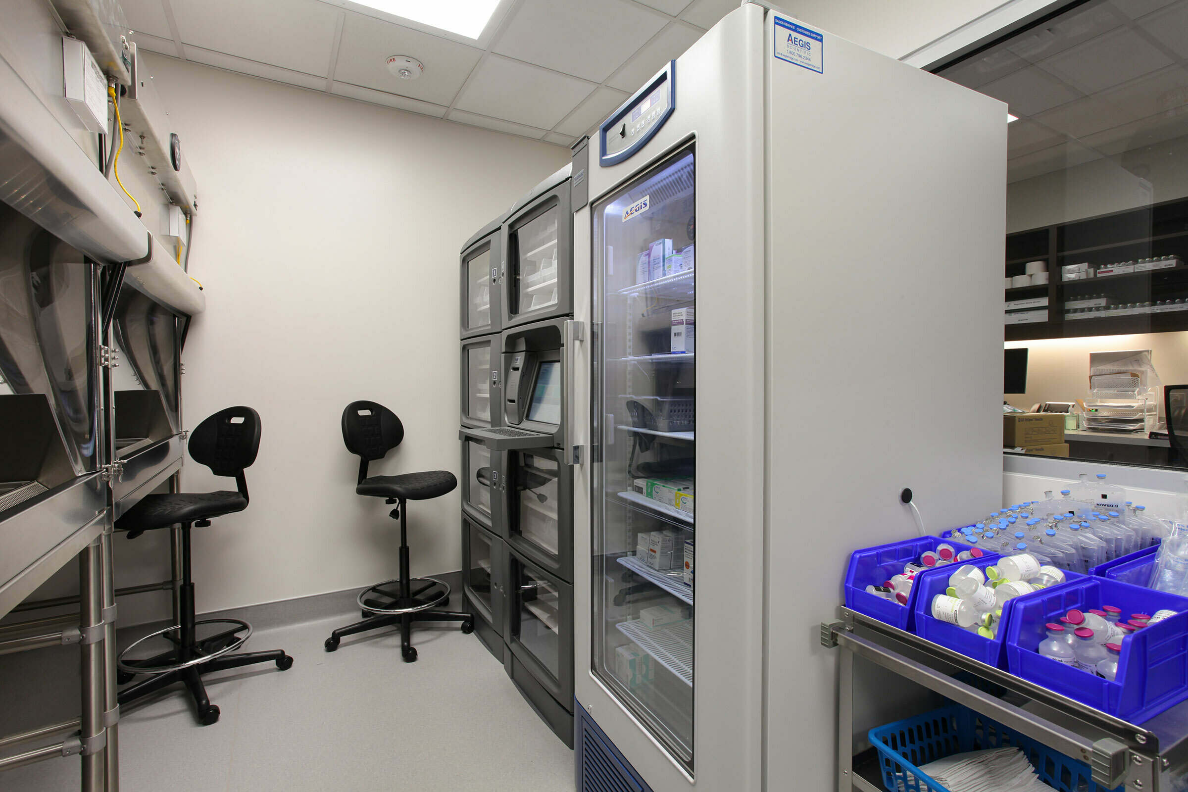
Florida Cancer Specialists - Estero
Florida Cancer Specialists’ new Estero Cancer Center showcases extensive healthcare design experience and adaptability. Delivering this state-of-the-art center required not only a deep knowledge of oncology and patient care, but also the ability to reimagine and refresh the organization’s standard building components and finishes to comply with local design codes.
Estero Cancer Center features three primary areas: imaging with PET/CT, a clinic with exam rooms, and a 38-chair infusion room. All spaces incorporate durable, long-lasting, easy-to-clean, medical-grade materials and finishes, including low-VOC paints, while still providing a comfortable and healing setting.
Developing the imaging and PET/CT area required close collaboration with equipment vendor Siemens and a radiation physicist. As the PET/CT equipment is large, heavy, and features delicate technology and components, the design team carefully planned a delivery route through the building to accommodate installation as well as future removal and replacement. This involved ensuring ample door and hallway widths and turning radii, which also contribute to the building’s spacious feel. The PET/CT area includes a Sky Factory ceiling, which mimics a skylight by displaying a digital image of trees and sky to help patients feel more at ease.
Because the PET/CT equipment delivers a very high dose of radiation, the suite required significant additional radiation shielding, including thick lead-lined walls, which in turn required extra slab reinforcement. Access control to the PET/CT area further ensures safety for both patients and providers.
Developing the ideal programming and workflow for the clinic was also essential to the project’s success. Each area was sized for maximum efficiency and to reduce crowding. The phlebotomy area, lab, and injection room are located adjacent to each other, reflecting how both patients and providers use and move through these critical spaces. A staff corridor along the back of the building offers separation between providers and patients.
The infusion spaces deliver both comfort for patients and optimal sightlines for staff. The centrally located nursing station and low walls allow a clear view of all infusion chairs. Oversized windows provide patients with a calming view of an adjacent pond and fountain.
In the lobby, the design team selected durable wood-look LVT flooring (with added cushioning for patient comfort) and a calming blue-gray color palette. Large windows throughout the building keep the interior bright, and decorative light fixtures enhance the welcoming atmosphere in the lobby.
Given the building’s location within a hurricane zone, a concrete tilt-up construction system with 7-inch-thick exterior concrete walls was used to ensure compliance with impact resistance and wind-load requirements. The facility includes an extensive lightning protection system to safeguard both the building and its equipment. Windows and doors utilize laminated glazing to meet impact-resistant codes. In response to local mandates for Mediterranean-style architecture, the design subtly adapted the organization’s modern corporate image while maintaining brand consistency.
Project Size: 16,000 SF
Location: Estero, FL

Signature Style Lobby
In keeping with FCS’s signature style, patients are greeted by a two-story-volume stone entryway and waiting area, which also serves as the building’s focal point. The space features a variety of patient seating and a reception area.
Healing Atmosphere
A light, relaxing color palette and warm wood finishes in the infusion suite create a comforting atmosphere. An exterior healing garden located off of the infusion room gives patients an open-air space to rest post-treatment.


Specialized Pharmacy
The pharmacy design meets USP-800 clean room requirements and maximizes workflow while allowing direct access to the nurses’ station. The negative-compounding room, where providers prepare chemotherapy treatments, meets strict ventilation and infection-control guidelines through specialized floor, wall and ceiling treatments. The Pharmacy is protected with access control technology and security cameras to protect patients.




Like What You See?
As a complete design studio, we offer all of the services necessary to fulfill your vision.
Related Projects

Florida Cancer Specialists - Bradenton

Florida Cancer Specialists - Fort Myers Colonial