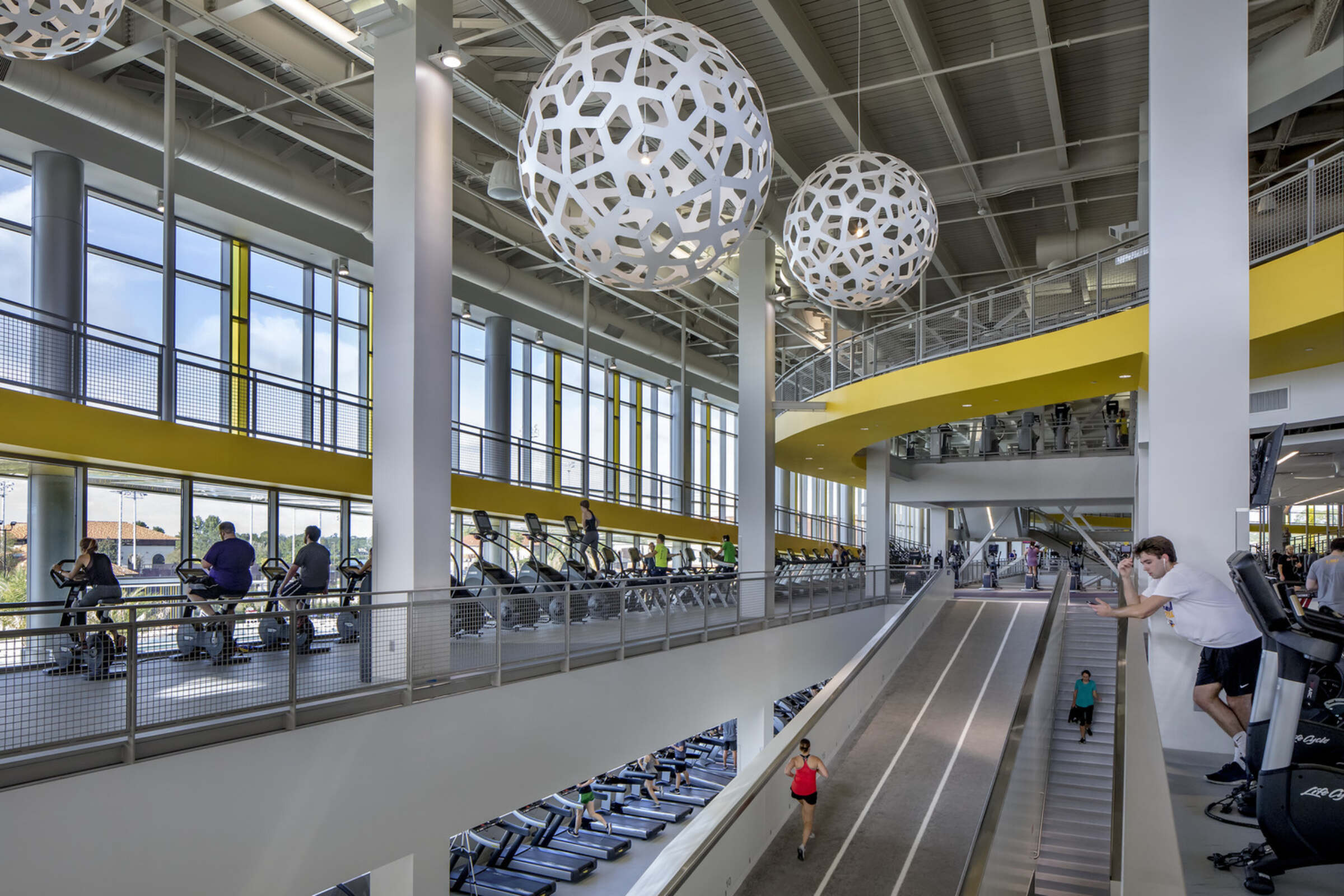
UTA West Campus Commons
West Campus Commons is multi-use student center offering a variety of dining options for students along with collaborative workspaces and meeting rooms. Lounge areas and outdoor seating have been strategically placed to create a welcoming and centralized gathering point for student life activities on the west campus. The multi-functional building also serves as an event center for campus-wide functions. The second floor contains a variety of flexible seating and private meeting rooms.
Project Size: 42,865 SF
Location: Arlington, TX




Like What You See?
As a complete design studio, GHC offers all of the services necessary to fulfill your vision.
Related Projects

Louisiana State University Student Recreation Center

TWU Student Union at Hubbard Hall