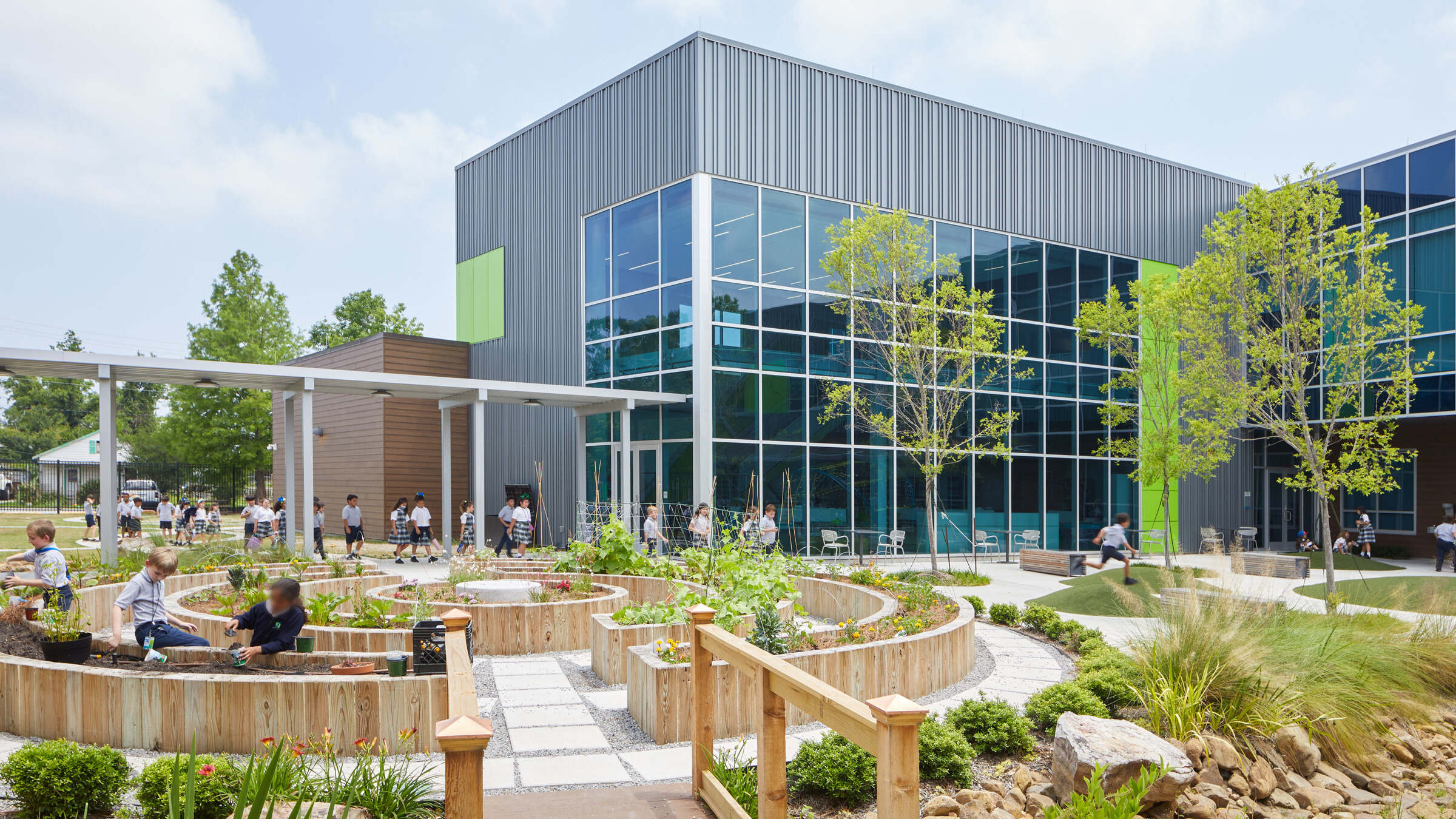
Prairie Elementary
Prairie Elementary introduces a modern approach to education through its dynamic and contemporary learning spaces. Upon entry, students, staff, and visitors are greeted by a bright and open layout. The school strategically divides grade levels into learning communities, each marked by unique colors and wayfinding signage, fostering collaboration among classrooms tailored to different age groups. The front of the school features a library, encouraging reading, along with two media centers and a cafeteria. Glass-box science labs at key points underscore the school's commitment to scientific exploration and innovation.
Prairie Elementary's design prioritizes collaboration, distinct identity, and diverse learning environments, seamlessly transitioning from intimate spaces to open areas. The commons, serving as both cafeteria and the main pickup/drop-off point, adapts to various activities, including dining, performances, multi-purpose play, and professional development. This cohesive design reflects the school's dedication to creating a functional and innovative educational environment that nurtures a sense of community and excellence in education. The exterior, characterized by a simple yet inviting design with a slanted roof and wooden accents, further enhances the school's welcoming atmosphere.
Project Size: 101,040 SF
Location: Lafayette, LA

Collaborative Spaces
Grade levels are divided into vibrant learning communities, fostering collaboration among students and providing opportunities for interaction with classmates.


Flexible Gathering Areas
Serving as both the cafeteria and a central common area, this versatile space accommodates various activities, including performances, multi-purpose plays, and areas for students to gather and communicate with peers.





Like What You See?
As a complete design studio, GHC offers all of the services necessary to fulfill your vision.
Related Projects

Truman Early Childhood Education Center

Dr. John Ochsner Discovery Health Sciences Academy