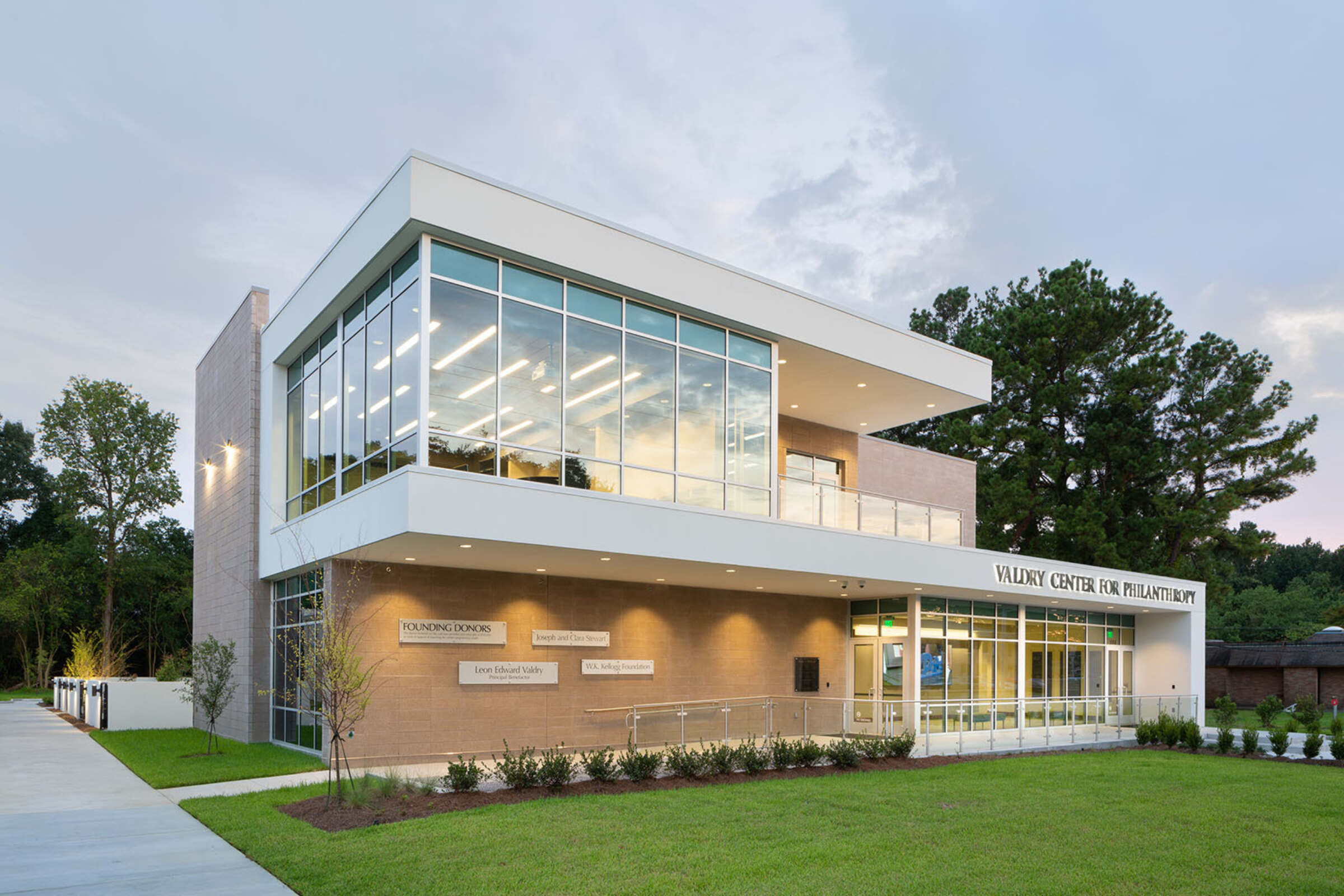
Florida Parishes Technical College
The Florida Parishes Technical College campus in Greensburg replaced the institution’s original campus, built in 1952, with a modern facility on a 53-acre site. Completed in 2012, the college’s second iteration includes two separate structures: The Academic Building and the Technical Lab Building.
Grace Hebert Curtis Architects created harmony and consistency between the two structures through the use of brick cladding and metal roofs, which also embrace the local architectural vernacular, as well as large, arched glazing systems to flood the interiors with natural daylight. An added benefit of the buildings’ adjacency is the incorporation of a central courtyard.
The college is accredited by the Council on Occupational Education. The new campus will provide much-needed space for continued growth and will accommodate the region’s evolving workforce training needs. It offers specialized courses in criminal justice, advanced manufacturing, electrical systems and more, while also providing administrative, faculty and support spaces.
Project Size: 46,000 square feet
Location: Greensburg, LA
Completed: 2012
Large Square Footage
The Academic Building spans 31,220 square feet and supports courses in nursing, childcare, computer science, business programs and more.



Enhancing Programs
A professional-grade teaching kitchen enhances the college’s culinary arts program.
Designed For Large Spaces
The 14,635-square-foot Technical Lab Building houses welding, automotive and mining safety courses.

Like What You See?
As a complete design studio, GHC offers all of the services necessary to fulfill your vision.
Related Projects

River Parishes Community College

Valdry Center for Philanthropy at Southern University