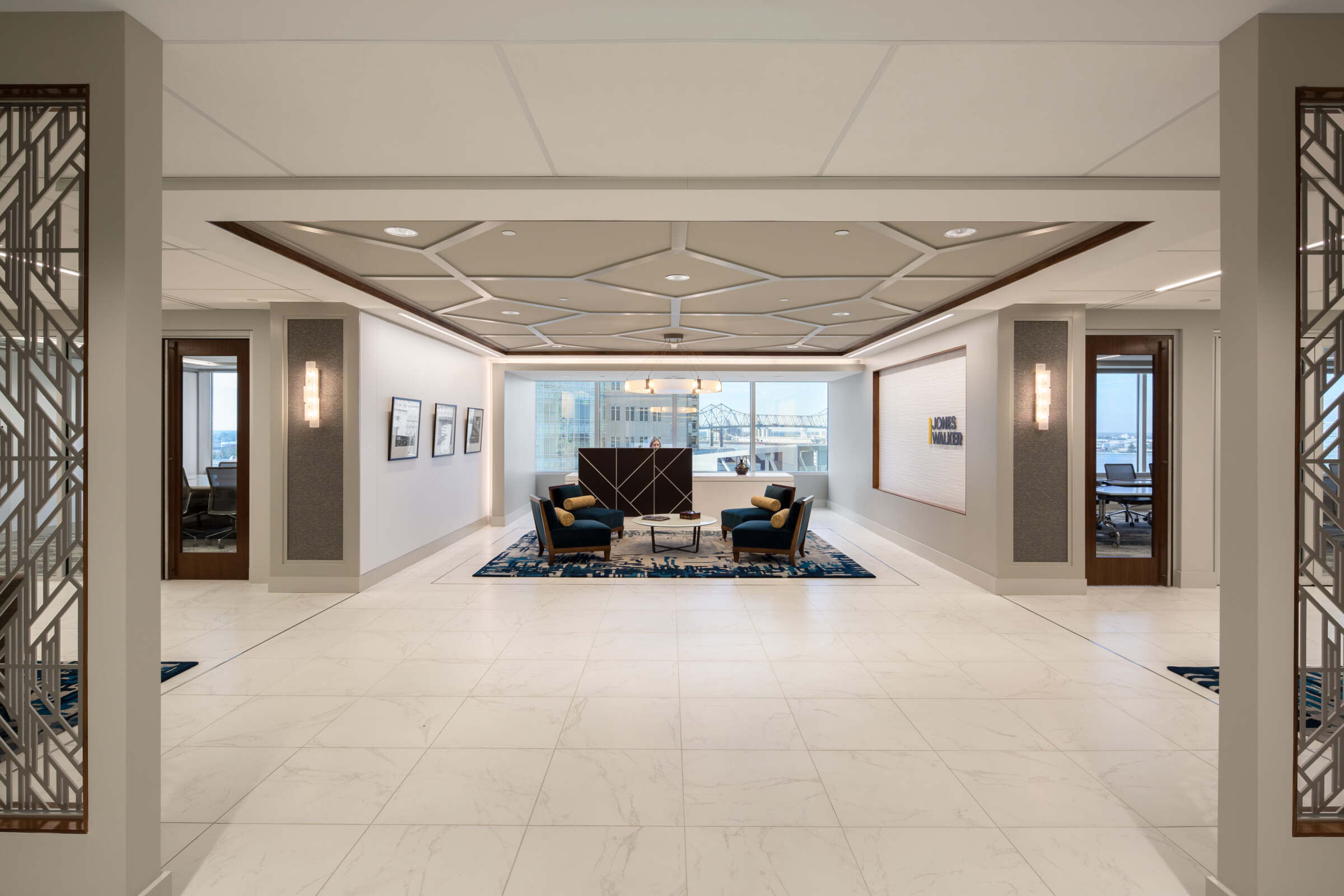
Royer Commercial Interiors
Colorful, dynamic elements mark this space that used “Fort Worth Fresh” as its inspiration. The client moved into this suite following a 15-year stint in its previous location. With the move came a re-branding effort, and natural materials and daylighting were essential to the environment the company desired. Exposed deck and classic finishes designed to endure for up to 15 years were selected to create a light and airy feel, bringing as much natural light as deep into the space as possible.
A mother’s lactation room was incorporated, providing a quiet space separate from other large, inviting gathering spaces within this working showroom. Because the office was a 4th generation space, reusing items like plumbing and corridor doors provided cost-saving measures. Removing the acoustical ceiling tile and exposing the deck were design strategies. High quality acoustics within the space was achieved through wall-applied acoustical panels and acoustical lighting fixtures.
Project Size: 7,500 SF
Location: Fort Worth, TX




Like What You See?
As a complete design studio, GHC offers all of the services necessary to fulfill your vision.
Related Projects

Jones Walker

Farm Bureau