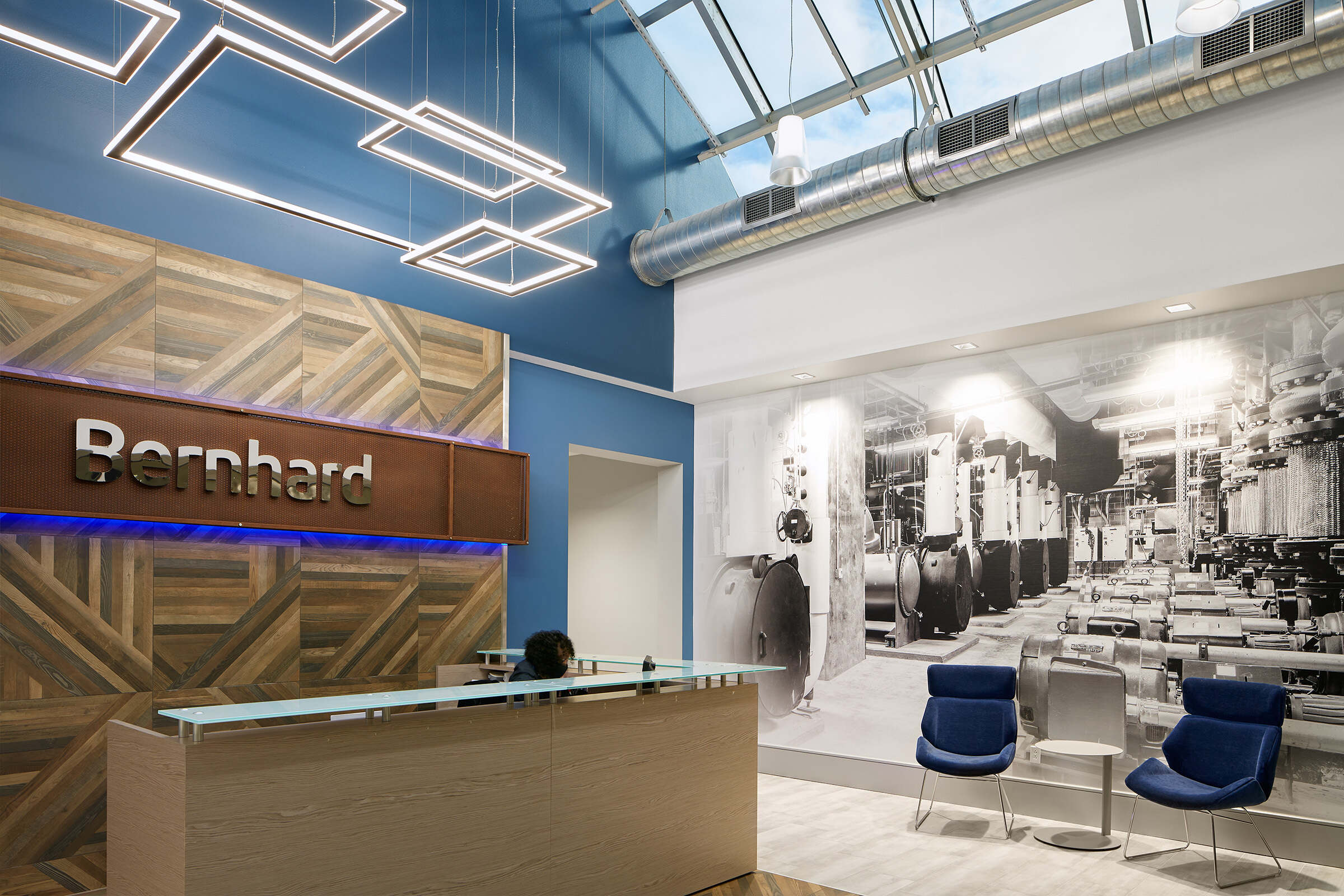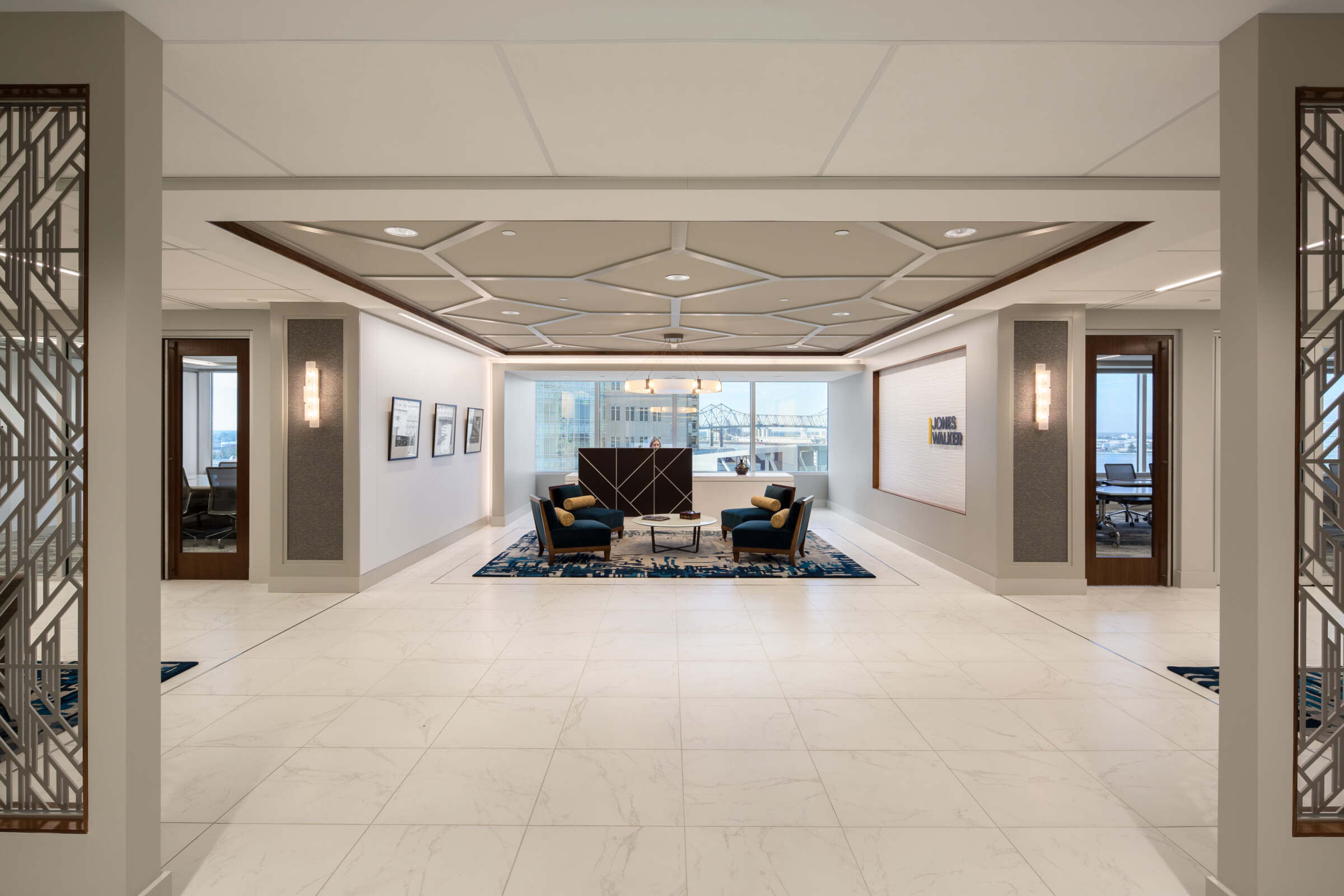
Louisiana Associated General Contractors
In 2018, Grace Hebert Curtis Architects renovated and revitalized a single-story office building in bustling downtown Baton Rouge to house the offices of Louisiana Associated General Contractors, which serves construction industry leaders and professionals. As such, developing a flawless concept that featured durable, high-quality materials — and stood out among its multi-story neighbors — was key. However, the Grace Hebert Curtis Architects team had the added challenge of maintaining and preserving the building’s architectural integrity while creating an open concept plan and modernizing the exterior. Keeping the client involved and engaged from design to construction ensured immediate feedback, high satisfaction and success.
As the 1960s-era structure (which was renovated in the 1980s) was long overdue for improvements, Grace Hebert Curtis Architects began by removing the front façade and adding wood, steel and metal elements to complement the newly painted brick exterior. Further incorporating large new windows brightened the interior and helped fill the building with natural light.
Designers were equally bold with the once drab interior spaces, which were demolished and reorganized to transform the dark, dated interior into an inviting contemporary atmosphere. Exposing the original brick along the exterior walls helped retain the building’s history and character, and further exposing the steel superstructure brightened the interior while referencing the exterior elements. This thoughtful programming and design are complemented by a more cheerful palette, diverse textures, and warm wood tones punctuated by the brand’s signature orange-red shade.
Marrying traditional office elements with 21st century design concepts ensured broad appeal and employee buy-in. Flexible work environments promote collaboration, while the integration of technology throughout allows building users the freedom to work from anywhere within the structure. A 50-seat classroom easily accommodates training and teleconferences, while a courtyard, flexible meetings spaces and a break room offer further variety.
Project Size: 6,480 square feet
Location: Baton Rouge, LA
Completed: 2018

Making It Easy
Delivering on the client’s request for a low-maintenance facility that still packed a design punch, the Grace Hebert Curtis Architects team integrated durable, easy-to-clean materials in high-traffic areas as well as thoughtful branding elements throughout.


Getting Into the Flow
Placing a full-height, moveable wall between the conference room and break room allows for added natural light and event flow with access to the outdoor patio. The custom millwork and iron table complement the warm wood tones, metal accents and the client’s bold brand color, creating a fun impromptu meeting space.


Flexibility That Meets Your Needs
The large classroom balances technology, acoustical elements and energetic lighting design. Flexible furniture allows for a variety of configurations and collaborative arrangements.



Like What You See?
As a complete design studio, GHC offers all of the services necessary to fulfill your vision.
Related Projects

Bernhard MCC

Jones Walker