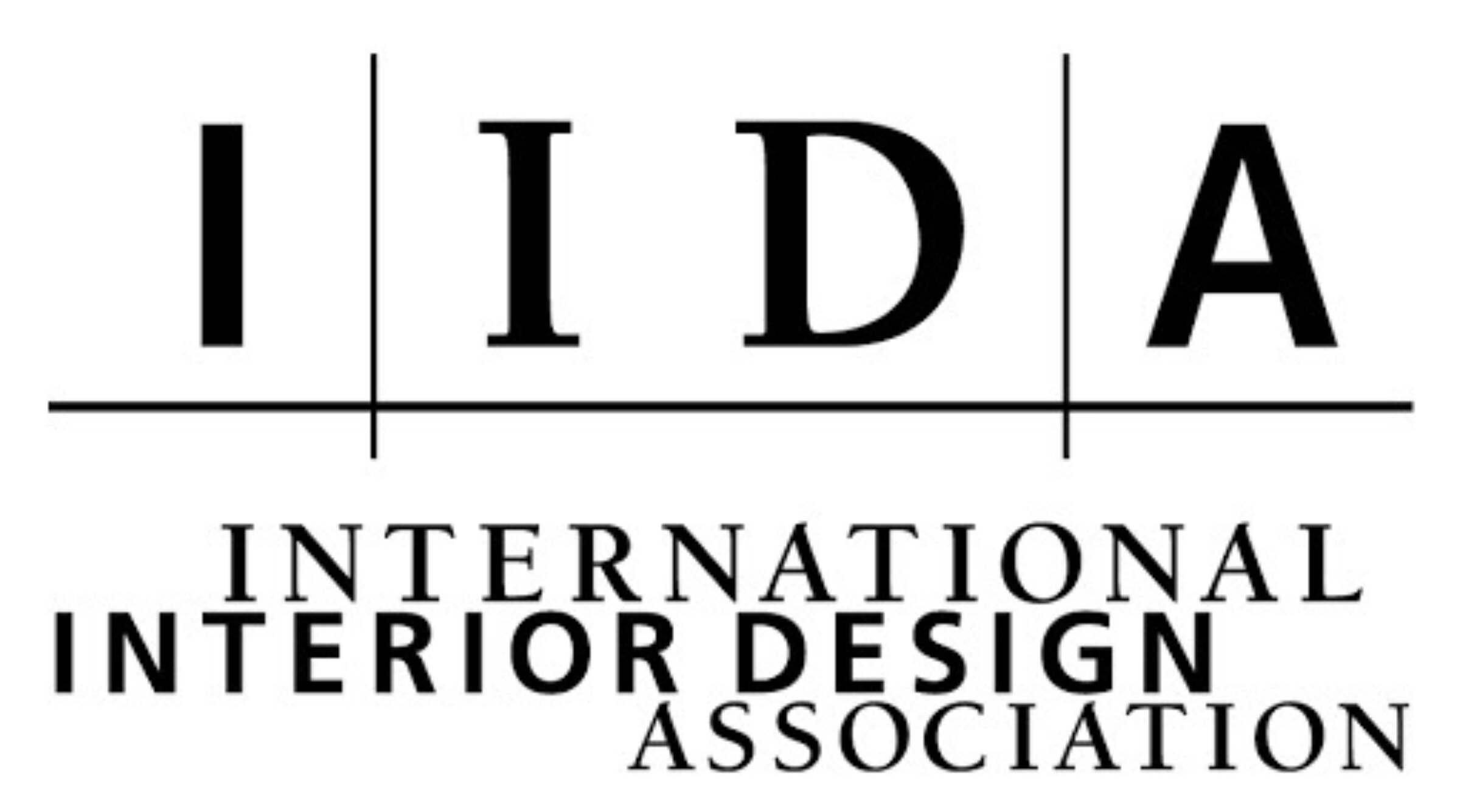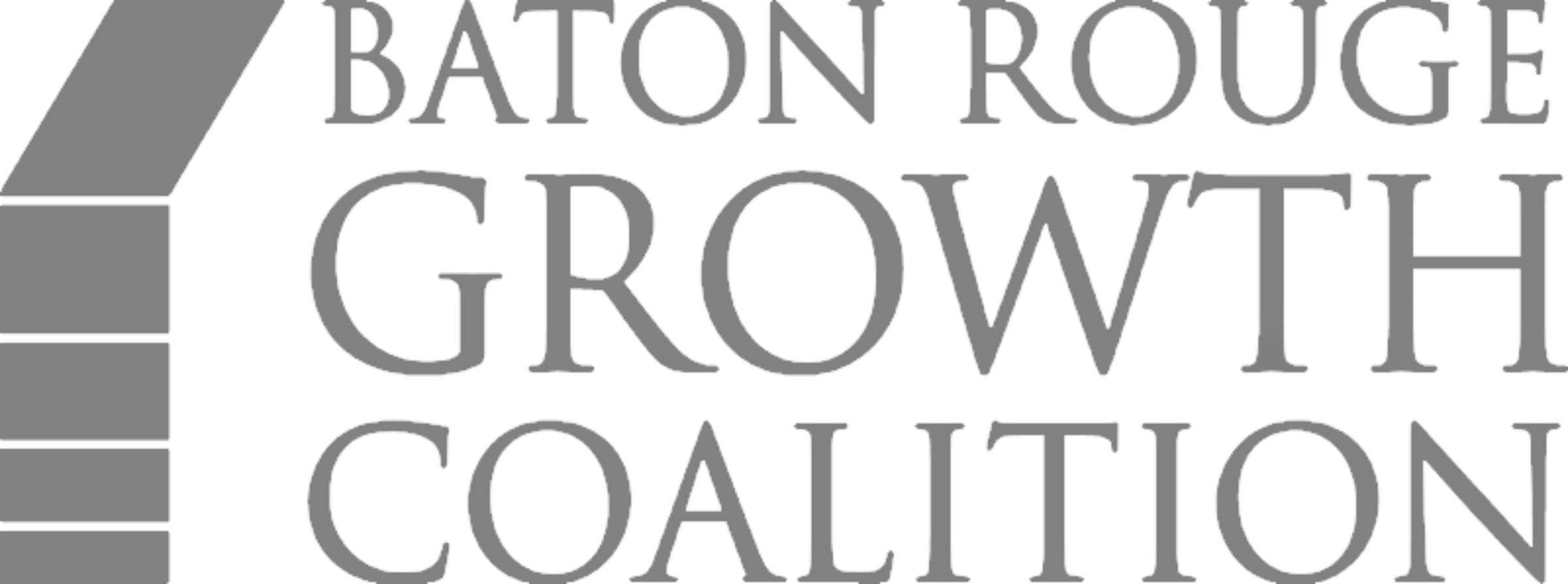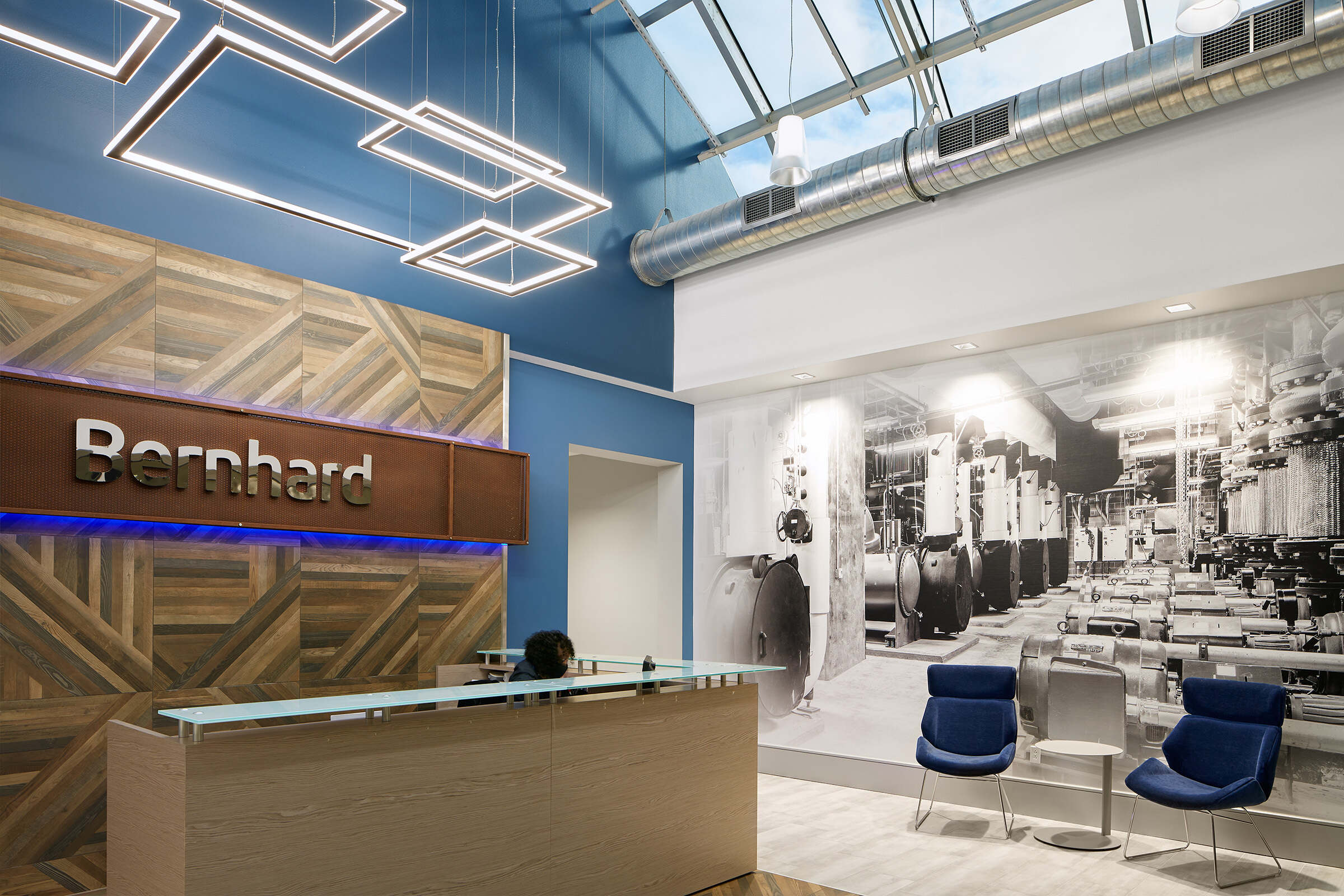
Farm Bureau
The visually striking Louisiana Farm Bureau Corporate Headquarters building immediately communicates the organization’s values and focus, while offering a modern, technology-forward venue for hosting critical conversations about the future of agriculture.
In addition to serving as a hub for legislators, industry leaders and members of the state’s farming community, the building houses insurance branch and federation activities. As a source of communication, decision-making and information exchange, the building comprises collaborative open workspaces, tech-ready conference and training rooms, and a fully equipped broadcasting suite.
Through its holistic, immersive design approach, the design team delivered a broad, three-story, angled concept that (capitalizing on a unique site) offers 360 degrees of visibility. The structure perfectly addresses the client’s spatial and technology needs today, while accommodating future flexibility.
Inspired by nature and agriculture, the interior incorporates multiple examples of biophilic design via the use of daylight, natural materials and textures, and references to Louisiana’s rich agricultural history. Outside, earthen berms, water features, a walking path and lush landscaping create a natural screen that offers privacy and further communicates the environmental nature of the building.
Project Size: 84,355 SF
Location: Baton Rouge, LA
Inspired by Agriculture
Designers embraced the nature of the Louisiana Farm Bureau by referencing nature itself in its design of the organization’s new headquarters. Visitors enter a soaring lobby where rustic yet functional materials such as corrugated metal and steel — subtle references to Louisiana’s diverse agricultural landscape — have received a polished and sophisticated spin. A dramatic wood-paneled staircase with a contemporary transparent railing complements vertical wall art and creates a small seating nook.
The project team expertly integrated examples of biophilic design throughout the interior materials and finishes. These include genuine wood accents; carpet and wall textures that mimic river rocks and petrified wood; and conference rooms named for trees that are indigenous to Louisiana. To complement these high-end, hospitality-inspired finishes, the design team integrated Corten products into both interior and exterior spaces, increasing the sense of cohesion and flow.
Outside, the site itself has been thoughtfully developed to reflect Louisiana’s rich agricultural history, from the large exterior berm that represents the state’s levee system to the ponds and the building’s façade, which mimics the design of a traditional grain elevator.


Sustainable Design
Bright, crisp interior spaces, including the flexible conference center/meeting room, are warmed by natural wood and a variety of innovative lighting designs. The wealth of natural light can easily be mitigated for presentations via motorized blackout shades.
In addition to creating an organic and timeless aesthetic (reducing the need for future interior renovations as trends shift), the low-maintenance textures and finishes are designed to withstand high-traffic, commercial wear.
Stylish carpet tiles, accent wall coverings and back-painted glass features reinforce the hospitality-style aesthetic. With environmental stewardship in mind, the carpet tile is made of 81% total recycled content, including 100% recycled nylon made in part from reclaimed fishing nets.
On the exterior, the interplay of glass curtainwall, metal panels, stone veneer and Corten steel — encasing a standard steel superstructure — ensures the facility will withstand time and the elements.


Supporting Employee Wellness
Health and balance are quietly communicated through all work and social spaces within the Louisiana Farm Bureau Corporate Headquarters building. For example, designers eschewed the traditional uninspired break room aesthetic to create a comfortable, inviting wellness-driven space where employees can relax or collaborate.
Designed For Users
Specific attention was given to interior space planning. The design team created a human-scaled, open-office environment on the second level, where (thanks to careful attention to solar angles) every user can enjoy the energizing effects of natural daylight — one of the firm’s signature techniques.
Additionally, comfortable and inviting high-performance furnishings and fabrics reflect the down-to-earth nature of the organization. Lighting elements, color and wood wall accents in public spaces and confluence points double as subconscious wayfinding tools.
The team also took a creative approach to users’ safety and overall building security. While the structure was positioned to capitalize on visibility from the surrounding main roads, the site’s exterior berm acts as a natural barrier and ensures all guests enter and exit through the building’s lobby.


Designed For Communication
One of the building’s most important aspects may not be immediately apparent to most users: its acoustical quality. Beginning with custom, two-story acoustical wall panels in the high-traffic lobby, the team integrated noise dampening products such as acoustical ceiling and carpet tiles throughout the facility. These are especially effective in open office spaces to absorb ambient noise and increase employee focus.
Reflective of its modern mission, the headquarters building also includes a broadcast studio and podcasting space. There, acoustic panels and higher Sound Transmission Class-rated walls provide the perfect venue for recording. Additionally, the board room and training room are equipped for live streaming, requiring specialized acoustics, lighting design and power and data placement. The café, training rooms and exterior patio are hardwired for future sound and projection needs.


Designed For Community
Mindful of the organization’s role as an anchor institution, and of the Town Center’s design standards, our team delivered a sophisticated, contemporary building that tells the client’s story and complements its surroundings.
As established businesses are located along all sides of the site, the design team considered the structure from all angles. Keeping the envelope relatively simple, the team created depth and movement by “pushing and pulling” the building’s first and third floors and creating a curved lobby. This ensures that visual interest remains dynamic regardless of one’s perspective of the site.
The GHC Approach
The design team used Building Information Modeling to digitally guide the client through each space and layer of the facility.
By perfecting the architectural shell, the interior build-out and the landscape design in software program Revit — and then producing highly realistic virtual renderings in Enscape — designers ensured their vision remained firmly in alignment with the client’s needs and goals.
The team incorporated this concierge approach to keep the client informed and engaged throughout programming, design, construction, and project completion, working seamlessly to create a cohesive process and a successful end product.
“Creating a high-design, high-end space while being good stewards of the client’s investment is always a fun creative opportunity. Farm Bureau’s new office space is modern, collaborative, and technology driven, which allows the firm to better service the state of Louisiana.”
- Kelsey Adams Rogers IIDA, LEED GA, Associate, Interior Designer

Project Awards

USGBC Green Award & Award of Recognition, International Interior Design Association

Good Growth Award
Like What You See?
As a complete design studio, GHC offers all of the services necessary to fulfill your vision.
Related Projects

Cajun Industries

Bernhard MCC