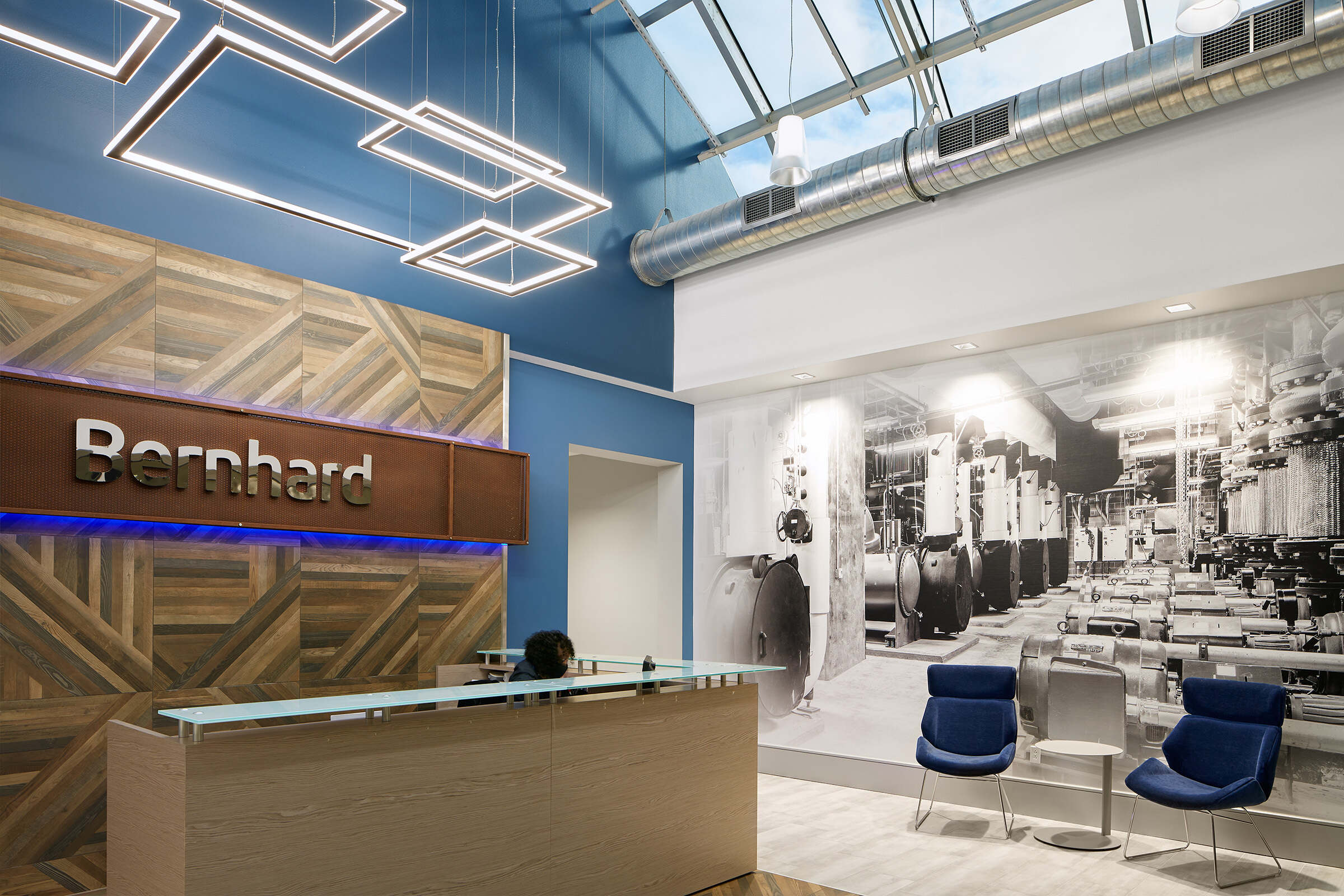
Common Grounds Fort Worth
Providing a space for human connection, comfort and productivity, this flexible office space sits in downtown Fort Worth. A local franchise, the décor theme plays on “Cowboys and Culture” with a mix of modern and historic while adhering to a national brand. Amenities include dual-panel modular offices, an in-house café, conference/break rooms, sound insulated phone booths and a kitchen/bar area; all designed to create an open, familial, connected, flexible environment with ample natural light. Modern bold color blended with raw and textured materials provide invigorating zones within the space for a variety of activities.
Design challenges included multiple entries at different levels within the suite that required coordinated access. In addition, because the space had been vacant for more than a year as a shell space, code required the design to provide the correct floor separation with the parking garage above the space. Because the Owner is a national firm with design standards, materials for this site were in multiple countries, creating a challenge when coordinating and receiving materials in a timely manner.
Project Size: 26,000 SF
Location: Fort Worth, TX




Like What You See?
As a complete design studio, GHC offers all of the services necessary to fulfill your vision.
Related Projects

Royer Commercial Interiors

Bernhard MCC