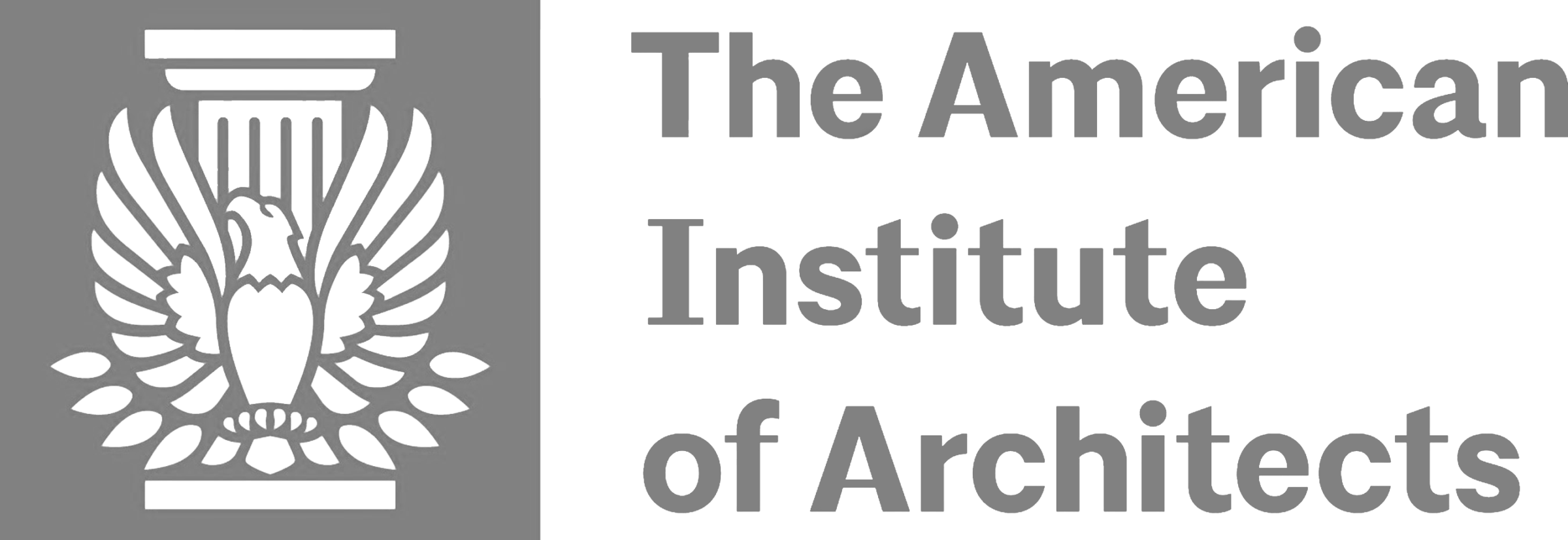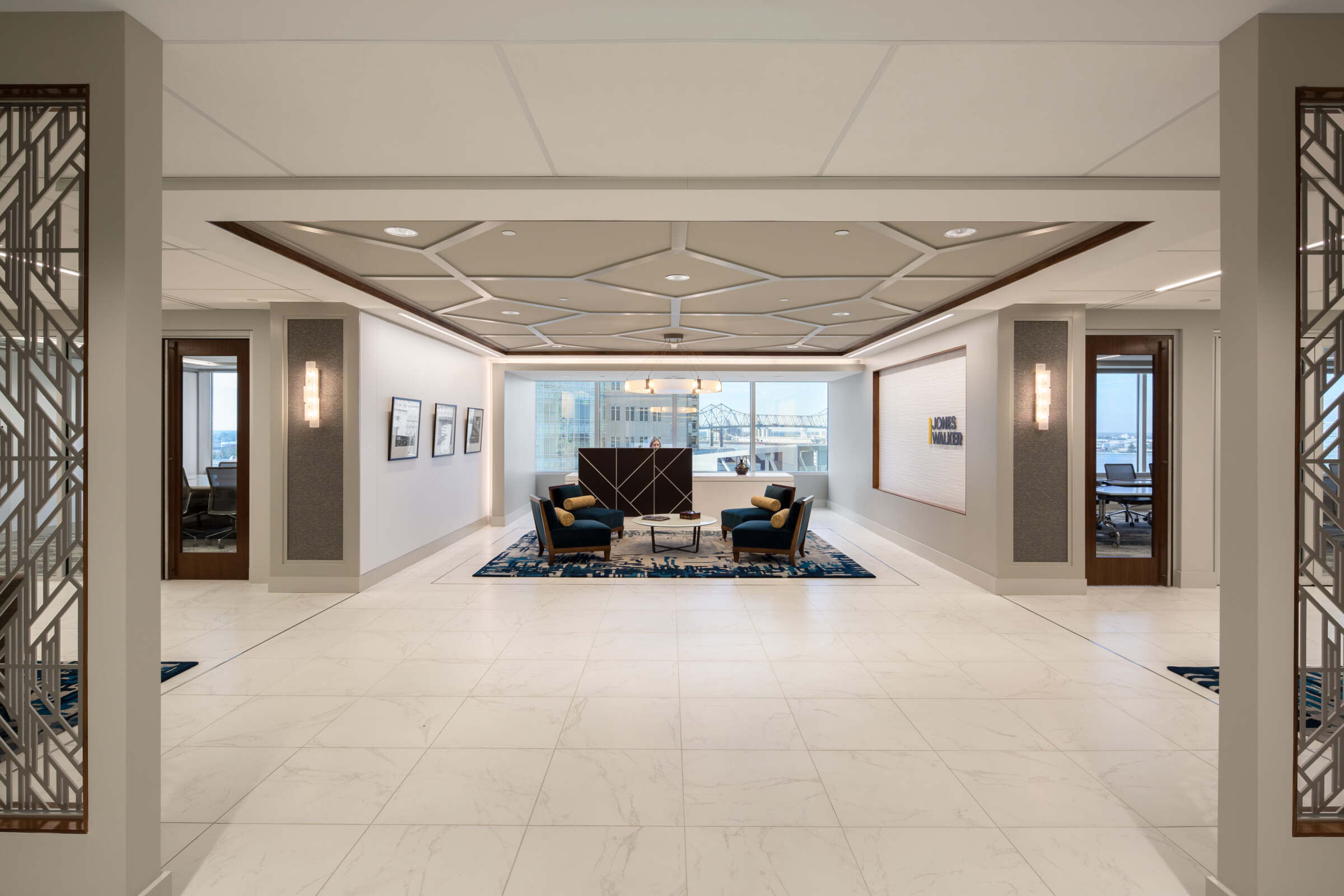
Cajun Industries
Nestled between two existing buildings on the Cajun Industries campus, a new office building provides much-needed space as well as a focal point for the fast-growing company. To create harmony with the older spaces, the new building utilizes a metal rain screen system that references and helps to incorporate the campus’ existing brickwork and green standing-seam metal roofs.
As the project scope also encompassed an interior renovation of the existing spaces, our firm developed a contemporary design that provided both freshness and consistency. A harmonious variety of floor finishes, wall finishes, and lighting placements create a cohesive interior/exterior environment. Custom-designed wall coverings throughout speak to the company’s many construction disciplines.
Project Size: 30,200 SF
Location: Baton Rouge, LA

Interactive Design
Location selection was key to developing an organic, communal campus environment. During site analysis the design team considered several possible building placement scenarios, ultimately positioning the structure at the heart of the campus. This critical design decision delivered on the client’s request to increase personnel interaction among the staff movement corridor.

Congregation Spaces
To create a welcoming and highly visible point of entry, a striking two-story lobby was developed using glass, architectural louvers and metal wall panels. The bright, soaring lobby serves as a natural congregation space, complete with a coffee bar and multiple seating areas for fellowship and impromptu meetings.


Open Office Design
Steel and wood screens create a barrier between the reception area and open office spaces, which facilitate communication and collaboration as well as enhance productivity. The shared areas also feature acoustic ceiling treatments to temper noise and help employees focus. Private upper-level management offices and conference areas are located along the building’s perimeter, allowing for views to the exterior.



Project Awards

Rose Award American Institute of Architects

Members Choice Award American Institute of Architects

City / Parish Planning Commission of Baton Rouge Award of Excellence American Institute of Architects
Like What You See?
As a complete design studio, GHC offers all of the services necessary to fulfill your vision.
Related Projects

Farm Bureau

Jones Walker