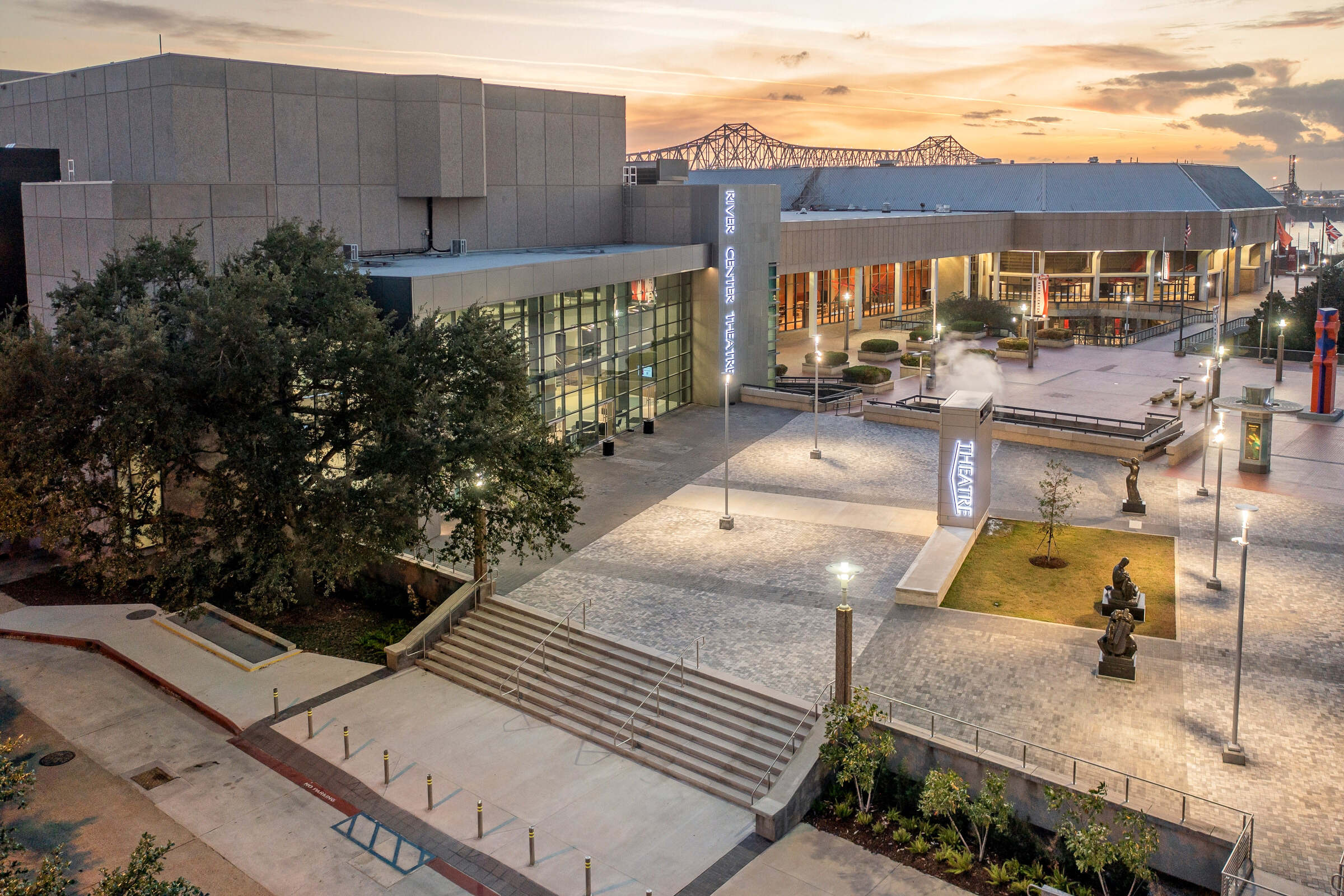
Naples Design District Public Parking Garage
Designed to blend with the area's urban character, the Naples Design District Public Parking Garage serves both Playhouse patrons and the local community. This four-story structure accommodates up to 360 vehicles and includes charging stations for electric vehicles, bicycle parking, public drop-off and pick-up areas, and large vehicle parking for shuttle services to 5th Avenue South and the beach. An electronic parking space counter system indicates the current number of available spaces.
Safety and security features include a camera surveillance system and emergency lighting. Additionally, the garage is designed to serve as a refuge of last resort during a hurricane, with enhanced structural components and all mechanical and electrical equipment protected from tidal surges. The design incorporates landscaping, wide sidewalks, decorative crosswalks, and streetlamps to create an inviting atmosphere for both vehicle and pedestrian traffic.
Project Size: 123,146 square feet
Location: Naples, Florida

Like What You See?
As a complete design studio, GHC offers all of the services necessary to fulfill your vision.
Related Projects

River Center Theater Modernization

Lee County Justice Center & Parking Garage