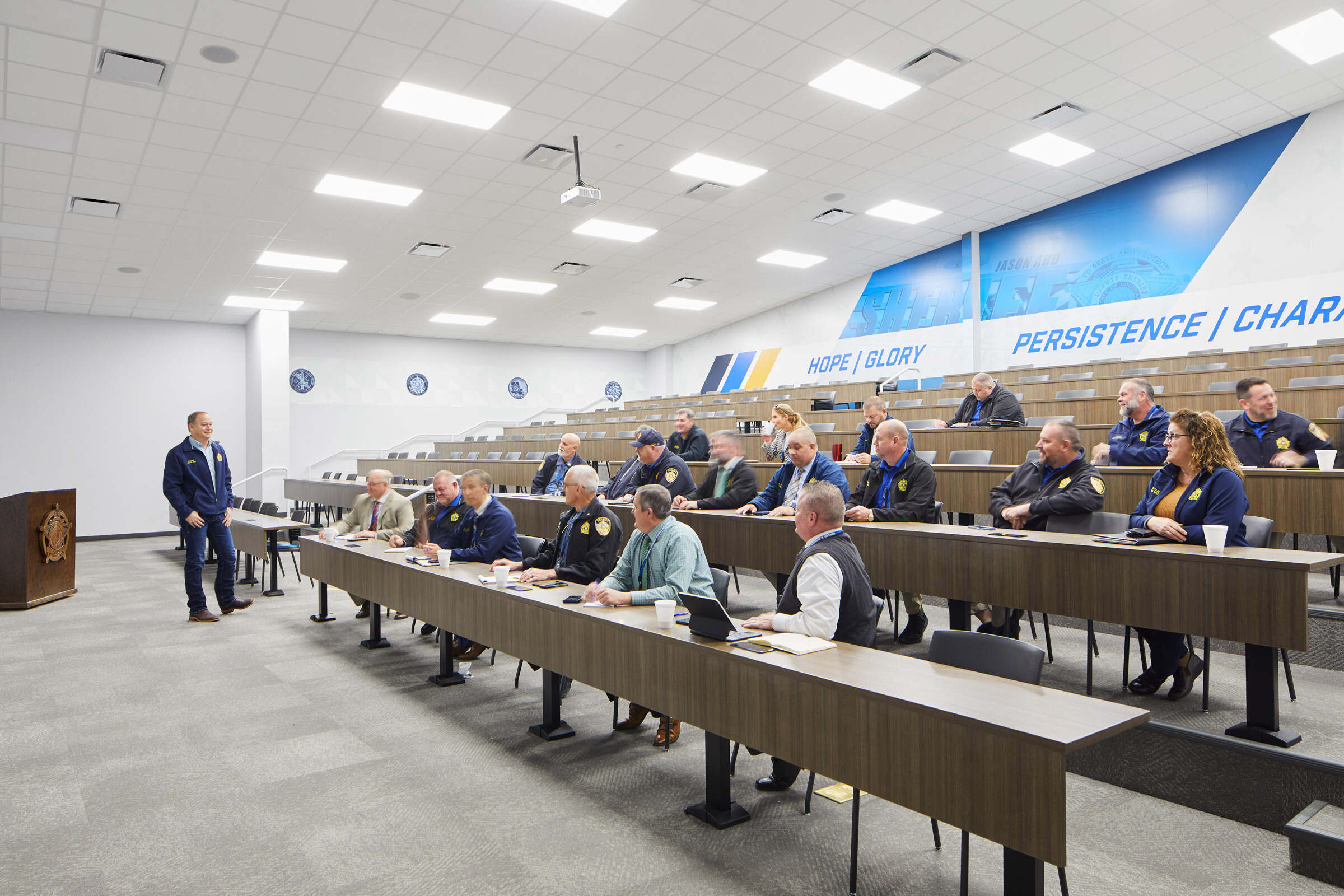
Ascension Sheriff's Office Training Center
Dedicated to educate, train and evaluate law enforcement, the Sheriff's Training Center is a state-of-the-art facility. The center allows the flexibility of transforming into an emergency operations center during times of disaster. The facility also provides a 12,000 sq. ft. covered open area that serves as storage, emergency vehicle parking and can act as a staging area during times of crisis.
The Sheriff’s new training facility incorporates a state-of-the-art, multi-use training and command center that supports the high-technology image of the department. The facility also provides a 12,000 sq. ft. covered open area that serves as storage, vehicle parking and can act as a staging area for emergency situations.
Client Objective:
Dedicated to educate, train, and elevate law enforcement, the Sheriff visualized a first-class Training Center. The facility allows the flexibility of transforming into an emergency operations center during times of natural or man-made disaster to serve the community.
Challenge:
Being a publicly funded project, it was necessary to be good stewards of the budget. The resultant enclosed building square footage was limited and special attention was given to the selection of surface materials.
Resolutions:
The design team efficiently used circulation space to serve double duty as breakout or meeting space in the overall flow of the building. Materials were manipulated to create eye-catching, high tech features in public spaces while using budget-friendly materials in other areas.
Project Size: 27,600 sq. ft.
Completed: 2012

Technology-driven, Modern Style
Taking advantage of generous ceiling heights, achieved through careful coordination with engineers, the playfully curved ceiling planes support the Department’s technology-driven and modern style.
Separating the staff area by a glass wall, this central corridor contains lowered ceiling planes to transition you from open to more private areas.

Transformative Spaces
Integrated with technology and multiple lighting schemes, the Training Room provides an intimate educational setting for on-going law enforcement training or a briefing room during times of emergency.
During times of natural or man-made disaster, the facility can completely transform into an emergency response center.



Humidity-Controlled Environments
The interior utilitarian space allows for storing valuable equipment in a temperature and humidity controlled environment.
The space allows for hands on training of both equipment and vehicles in a comfortable setting. Steel work tables and polypropylene seat shells provide an ideal solution for duty weapon cleaning.



Like What You See?
As a complete design studio, GHC offers all of the services necessary to fulfill your vision.
Related Projects

Livingston Parish Sheriff’s Office Training Facility

Ascension Parish Sheriff's Substation