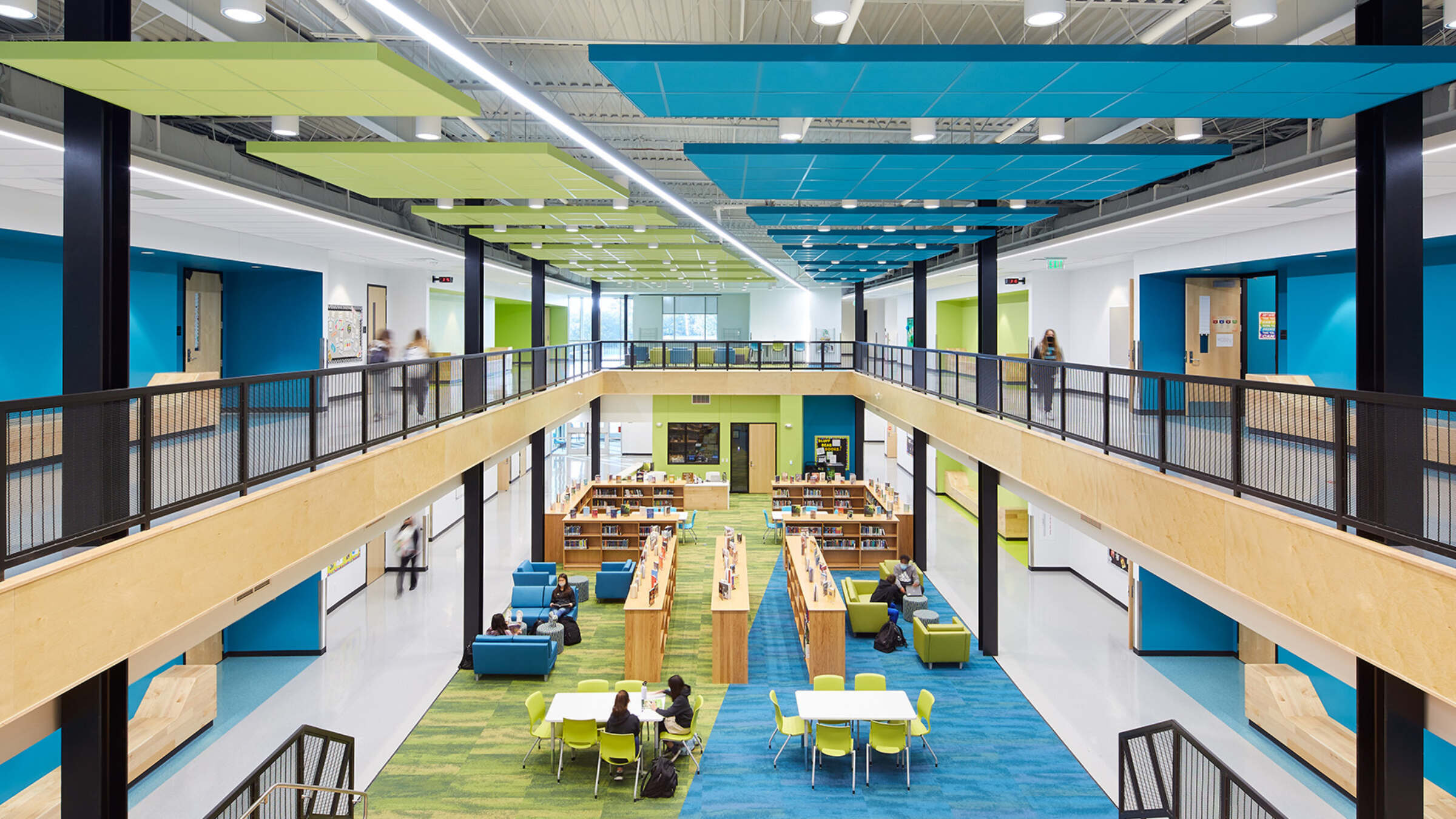
Bluff Road Middle School
In developing Bluff Road Middle School, Ascension Parish Public School System leaders envisioned a next-generation learning environment that promotes educational equity and supports both innovative and traditional teaching methods. To bring this vision to life, the design team worked closely with school leaders and students, ensuring a broad range of perspectives were included in the process. In-depth, inclusive planning sessions — along with a restrictive site — inspired a linear, two-story, open-concept school designed to accommodate 850 students in grades six through eight.
The media center, student commons, and elective rooms are located in the heart of the building and serve as central hubs for collaboration and activity. Several first-floor spaces, such as the science lab, library, and cafeteria (which can convert into an auditorium or theater), are open to and visible from the second level, enhancing connectivity and engagement.
Spacious music and individual practice rooms are situated near updated instrument storage areas. Long, linear hallways feature wooden benches and soft seating, adding warmth to the brightly colored interiors and providing students with alternative areas for studying or socializing. Patterned tile and carpet add visual interest, while multicolored ceiling panels help absorb sound. Large windows throughout the technology-enhanced classrooms bring in natural light to support student focus and energy.
The 19-acre campus also features a new football field and outdoor basketball courts. A covered walkway connects the main academic building to a dual gymnasium complex, promoting safe and easy transitions between activities.
Project Size: 135,000 SF
Location: Prairieville, LA
Communicating Needs
A learning stair leading from the library to the second-level classrooms was just one element developed through learning continuum exercises with stakeholders. These conversations helped our team understand how students and educators use and move through spaces — and what their future spatial and educational needs might be.
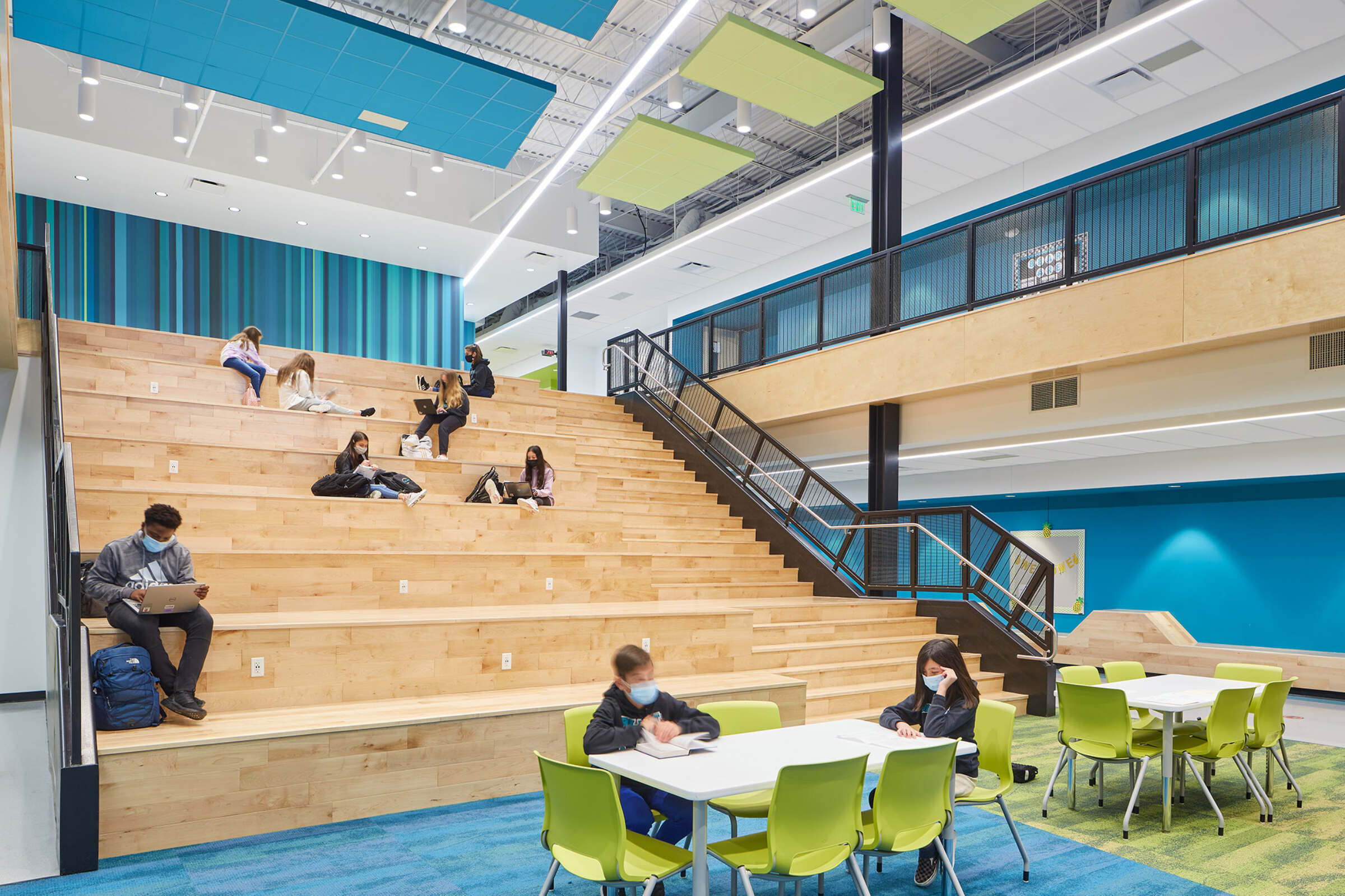
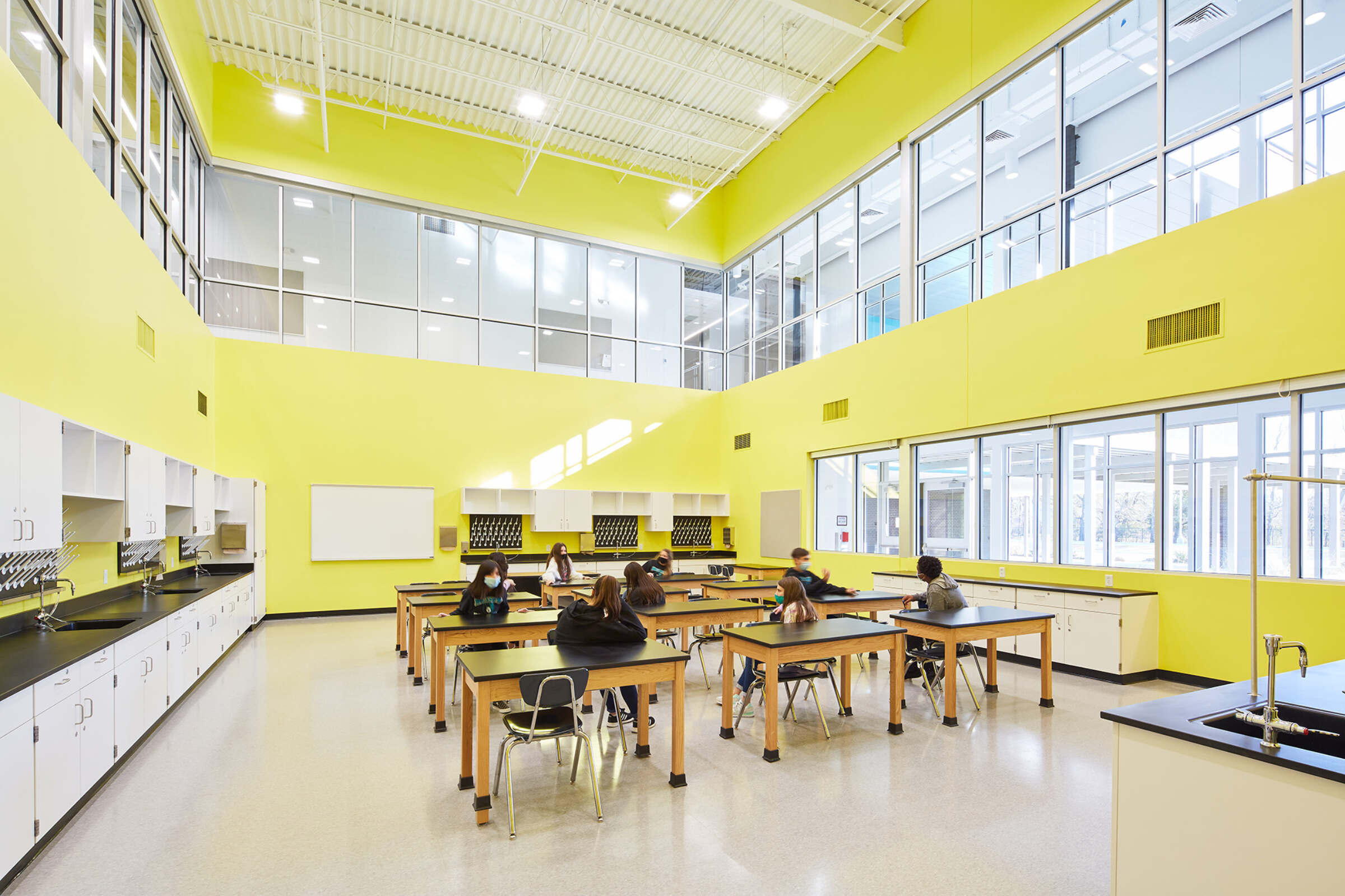
Designed Environments
The integration of natural light, color, transparency and connectivity are key components of the design, with core classroom spaces organized around shared learning environments.
Featured Branding
The school’s colors – teal, black and white – are featured throughout the building along with bright, cheerful accent tones to instill a sense of community, energy and pride.
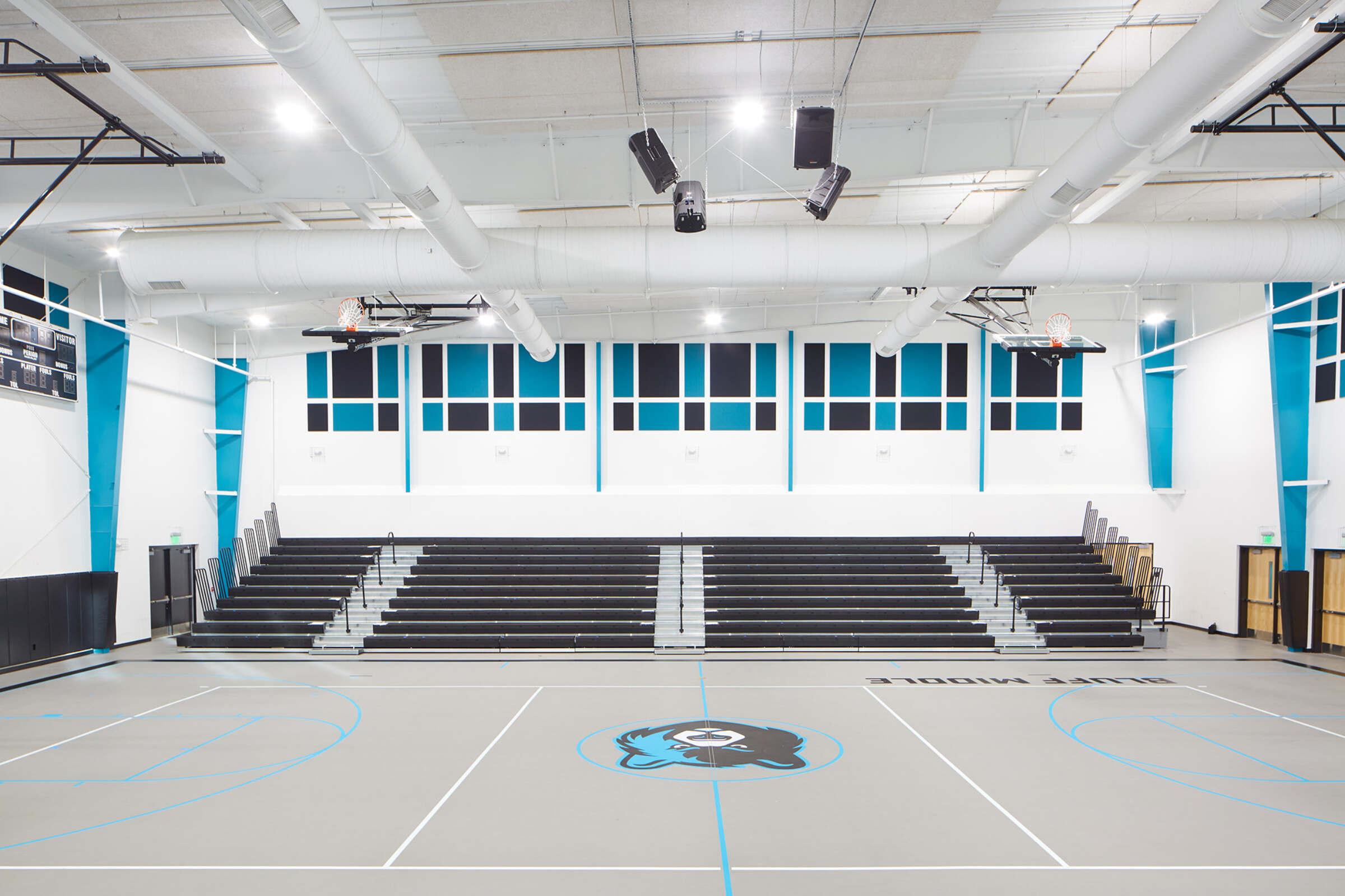



Like What You See?
As a complete design studio, GHC offers all of the services necessary to fulfill your vision.
Related Projects
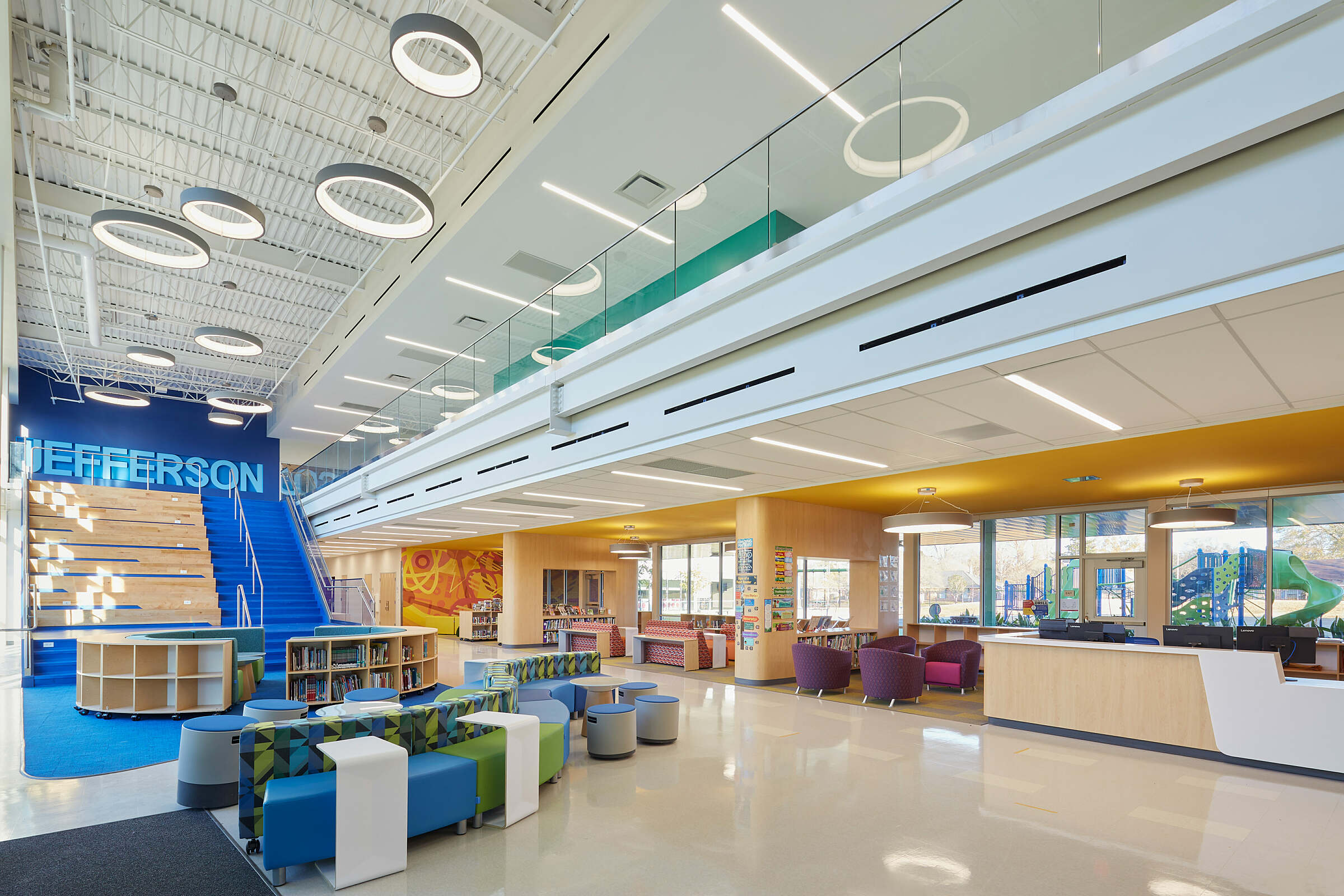
Jefferson Terrace Academy

Prairie Elementary