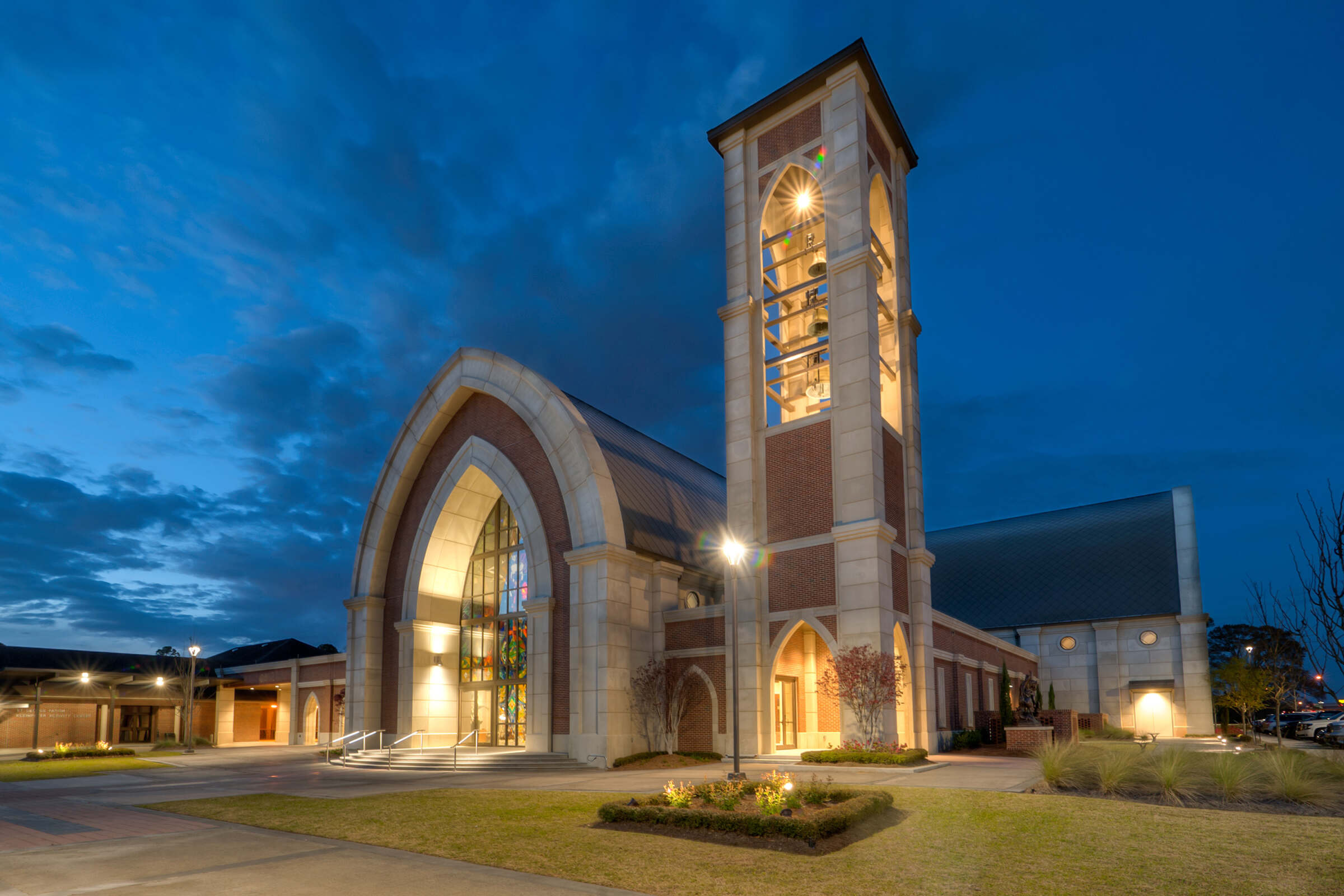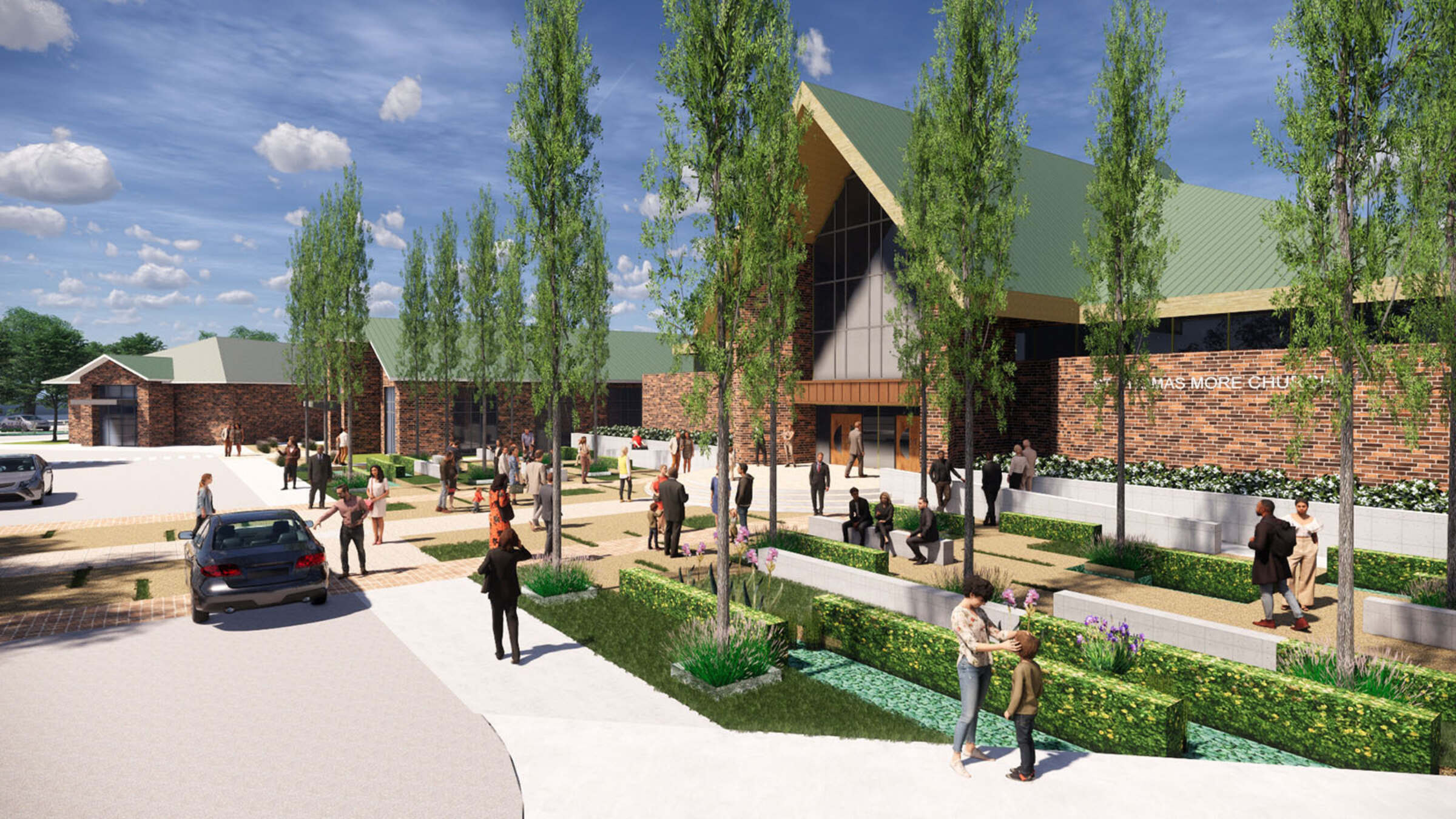
First Presbyterian Church Sanctuary
Our firm was hired by the church to study ways to improve and renovate the existing sanctuary built in the 1950s. We studied several ways to reconfigure the chancel area and to make it accessible to people with disabilities. The result is an enlarged chancel area with a wheelchair lift for access. The choir risers were relocated and rebuilt to face the choir toward the congregation to allow for better projection of their voices. All finishes were restored throughout the sanctuary including reupholstering the pews. The acoustical treatment and sound system were also upgraded to today’s standards. The chancel area was also refurbished with a new ceiling, lighting and exterior doors.
Project Size: 9,600 Square Feet
Location: Forth Worth, TX
Completed: November 19th 2018




Like What You See?
As a complete design studio, GHC offers all of the services necessary to fulfill your vision.
Related Projects

St. George Catholic Church

St. Thomas More Catholic Church Masterplan