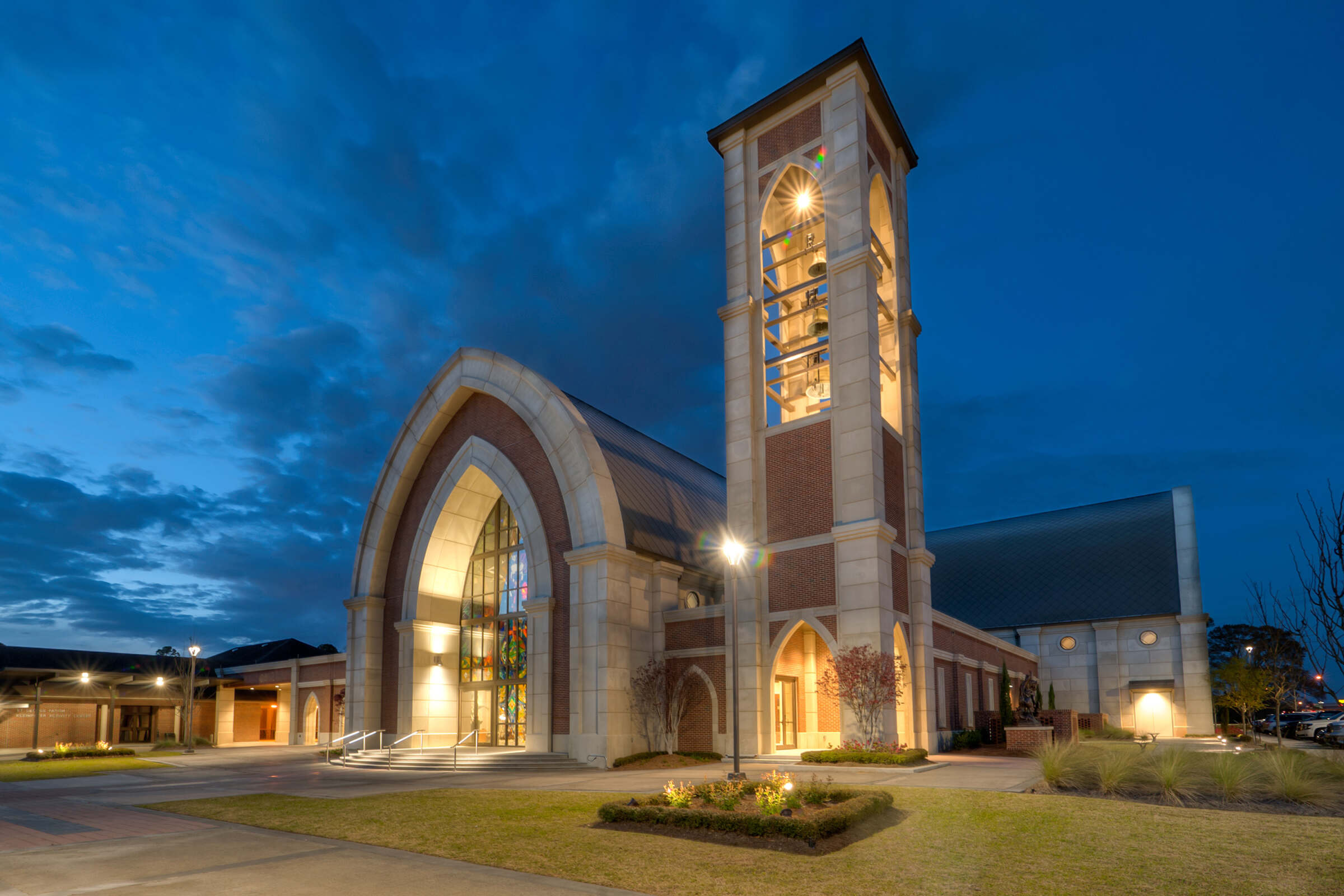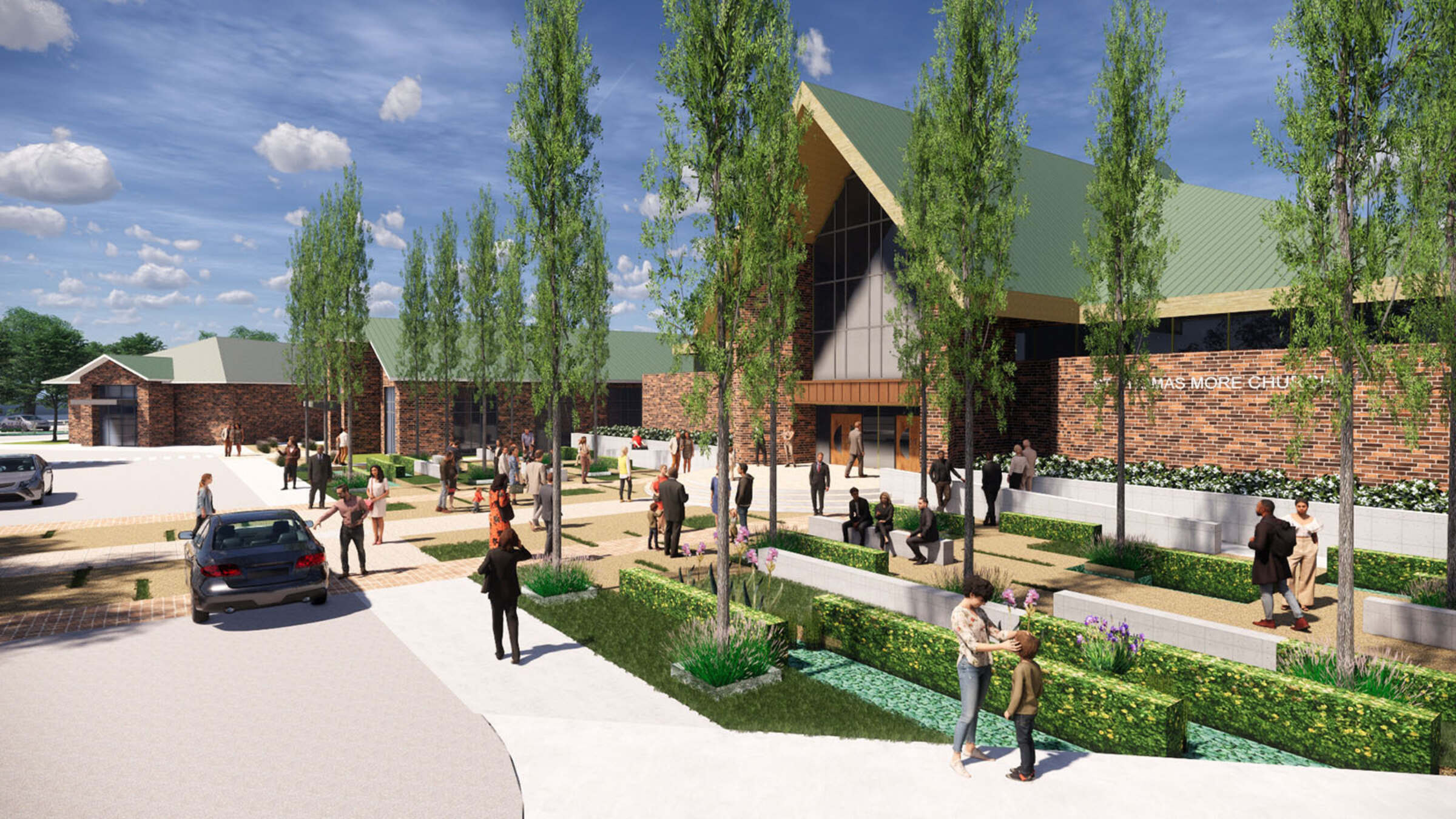
First Presbyterian Church Multi-Purpose
First Presbyterian Church is a spiritual and architectural anchor defining the western edge of downtown Fort Worth. The church is perched on the edge of a cliff with remarkable views of the cultural district and the city beyond. The church expansion’s facade reflects architectural styling of the existing campus and preserves the existing sanctuary as its dominant feature. The captured spaces between buildings become indoor courtyards, classrooms, corridors, and seating areas with dramatic views to the west. The multipurpose/worship space accommodates contemporary worship services as well as a variety of fellowship activities.
Location: Fort Worth, TX
Completed: November 20th 2008








Like What You See?
As a complete design studio, GHC offers all of the services necessary to fulfill your vision.
Related Projects

St. George Catholic Church

St. Thomas More Catholic Church Masterplan